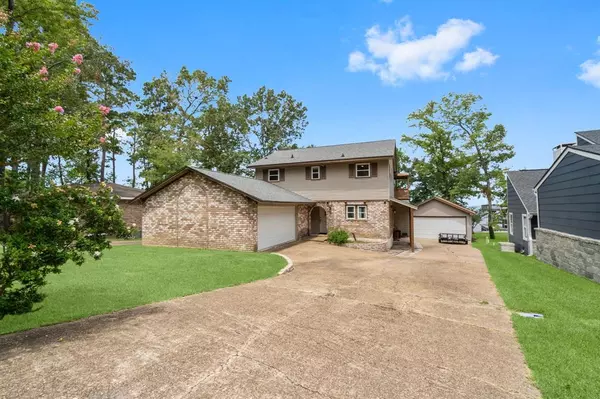For more information regarding the value of a property, please contact us for a free consultation.
431 N Forest Cove Loop Coldspring, TX 77331
Want to know what your home might be worth? Contact us for a FREE valuation!

Our team is ready to help you sell your home for the highest possible price ASAP
Key Details
Property Type Single Family Home
Listing Status Sold
Purchase Type For Sale
Square Footage 2,300 sqft
Price per Sqft $226
Subdivision Cape Royale
MLS Listing ID 77298791
Sold Date 11/08/24
Style Traditional
Bedrooms 3
Full Baths 2
HOA Fees $56/ann
HOA Y/N 1
Year Built 1972
Annual Tax Amount $10,731
Tax Year 2024
Lot Size 0.256 Acres
Acres 0.2565
Property Description
Unique opportunity to purchase a Lake home with history! Original-owner family watched the creation of Lake Livingston. Lake views for miles from the floor-to-ceiling windows inside, the balcony, massive back yard deck or the lush grass-lined sidewalk along the bulkhead, complete with a shade tree! Lots of options: attached garage completely heated/cooled with central air so could be awesome game room or bunk area (incl in sq ft). Second detached garage could be a workshop/storage. Main level is a split design with living room and dining area a few steps down from entry and kitchen. Amazing 1st floor spa bathroom totally remodeled with gorgeous soaker tub. Spiral stairs up to another stunning remodeled hall bathroom and 3 bedrooms. One bedroom shares its closet space with the laundry room which also features a coffee/wine service area. Brand new refrigerator, dishwasher, farmhouse sink and ceiling fan in boxes ready for buyer to install. Dock needs repair; seller unable.
Location
State TX
County San Jacinto
Area Lake Livingston Area
Rooms
Bedroom Description All Bedrooms Up,Split Plan
Other Rooms 1 Living Area, Living Area - 1st Floor, Living/Dining Combo, Utility Room in House
Master Bathroom Full Secondary Bathroom Down, No Primary, Secondary Bath(s): Shower Only, Secondary Bath(s): Soaking Tub, Vanity Area
Kitchen Kitchen open to Family Room
Interior
Interior Features 2 Staircases, Balcony, Dryer Included, Formal Entry/Foyer, High Ceiling, Refrigerator Included, Washer Included, Wine/Beverage Fridge
Heating Central Electric
Cooling Central Electric
Flooring Tile, Vinyl Plank
Fireplaces Number 1
Fireplaces Type Wood Burning Fireplace
Exterior
Exterior Feature Back Yard, Back Yard Fenced, Balcony, Controlled Subdivision Access, Covered Patio/Deck, Patio/Deck, Workshop
Garage Attached/Detached Garage
Garage Spaces 4.0
Garage Description Auto Garage Door Opener, Workshop
Waterfront Description Boat Slip,Bulkhead,Lake View,Lakefront,Metal Bulkhead
Roof Type Composition
Street Surface Asphalt
Private Pool No
Building
Lot Description Subdivision Lot, Water View, Waterfront
Story 2
Foundation Slab
Lot Size Range 1/4 Up to 1/2 Acre
Sewer Public Sewer
Water Public Water, Water District
Structure Type Brick,Vinyl,Wood
New Construction No
Schools
Elementary Schools James Street Elementary School
Middle Schools Lincoln Junior High School
High Schools Coldspring-Oakhurst High School
School District 101 - Coldspring-Oakhurst Consolidated
Others
HOA Fee Include Clubhouse,Grounds,Limited Access Gates,Recreational Facilities
Senior Community No
Restrictions Deed Restrictions
Tax ID 51969
Ownership Full Ownership
Energy Description Ceiling Fans,Insulated/Low-E windows
Acceptable Financing Cash Sale, Conventional, FHA, VA
Tax Rate 1.79269
Disclosures Mud, Sellers Disclosure
Listing Terms Cash Sale, Conventional, FHA, VA
Financing Cash Sale,Conventional,FHA,VA
Special Listing Condition Mud, Sellers Disclosure
Read Less

Bought with Berkshire Hathaway HomeServices Premier Properties
GET MORE INFORMATION





