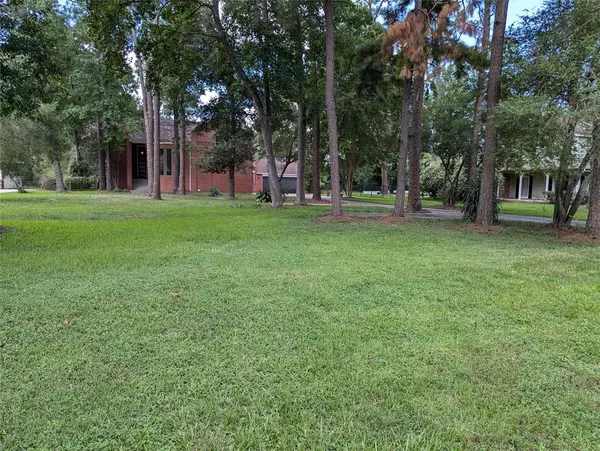For more information regarding the value of a property, please contact us for a free consultation.
11111 Olde Mint House LN Tomball, TX 77375
Want to know what your home might be worth? Contact us for a FREE valuation!

Our team is ready to help you sell your home for the highest possible price ASAP
Key Details
Property Type Single Family Home
Listing Status Sold
Purchase Type For Sale
Square Footage 2,539 sqft
Price per Sqft $190
Subdivision Albury Manor
MLS Listing ID 66477974
Sold Date 09/19/24
Style Contemporary/Modern,Traditional
Bedrooms 3
Full Baths 2
Half Baths 1
HOA Fees $70/ann
HOA Y/N 1
Year Built 1984
Lot Size 0.878 Acres
Acres 0.8776
Property Description
Fantastic 3 bed 2.5 bath home located in the gated community of Albury Manor! This is a split-level plan with an open layout with tons of natural light from the floor to ceiling windows, a crisp design and inviting. All updated kitchen with stainless appliances, white glass & stone tile backsplash, sleek quartz countertop island, single deep basin sink, single pulldown sprayer faucet crisp white shaker style cabinetry that provide tons of storage. Primary suite has a huge walk-in closet, double sink vanities, separate shower and a free standing soaking tub! You have a huge lot surrounded by mature trees with lots of room to run and play. Plus you have a mature fig tree in the backyard and plenty of space for a garden! Some fixtures and finishes may differ from photos. Call for an appointment today!
Location
State TX
County Harris
Area Spring/Klein/Tomball
Rooms
Bedroom Description 1 Bedroom Up,2 Bedrooms Down,En-Suite Bath,Walk-In Closet
Other Rooms 1 Living Area, Library, Living Area - 1st Floor, Utility Room in House
Master Bathroom Primary Bath: Double Sinks, Primary Bath: Separate Shower, Primary Bath: Soaking Tub
Kitchen Breakfast Bar, Island w/o Cooktop, Kitchen open to Family Room, Pantry
Interior
Interior Features Fire/Smoke Alarm, High Ceiling, Window Coverings
Heating Central Gas
Cooling Central Electric
Flooring Vinyl Plank
Fireplaces Number 1
Fireplaces Type Wood Burning Fireplace
Exterior
Exterior Feature Back Yard, Back Yard Fenced, Patio/Deck
Garage Attached/Detached Garage
Garage Spaces 1.0
Garage Description Double-Wide Driveway
Roof Type Composition
Accessibility Automatic Gate
Private Pool No
Building
Lot Description Subdivision Lot
Story 2
Foundation Slab
Lot Size Range 1/2 Up to 1 Acre
Sewer Public Sewer, Septic Tank
Water Public Water
Structure Type Brick
New Construction No
Schools
Elementary Schools Bernshausen Elementary School
Middle Schools Ulrich Intermediate School
High Schools Klein Cain High School
School District 32 - Klein
Others
Senior Community No
Restrictions Deed Restrictions
Tax ID 041-026-007-0008
Ownership Full Ownership
Energy Description Ceiling Fans,Digital Program Thermostat
Acceptable Financing Cash Sale, Conventional, FHA, VA
Disclosures Other Disclosures, Sellers Disclosure
Listing Terms Cash Sale, Conventional, FHA, VA
Financing Cash Sale,Conventional,FHA,VA
Special Listing Condition Other Disclosures, Sellers Disclosure
Read Less

Bought with CB&A, Realtors
GET MORE INFORMATION





