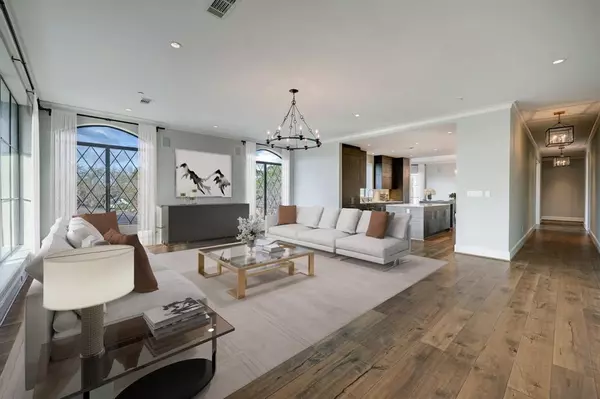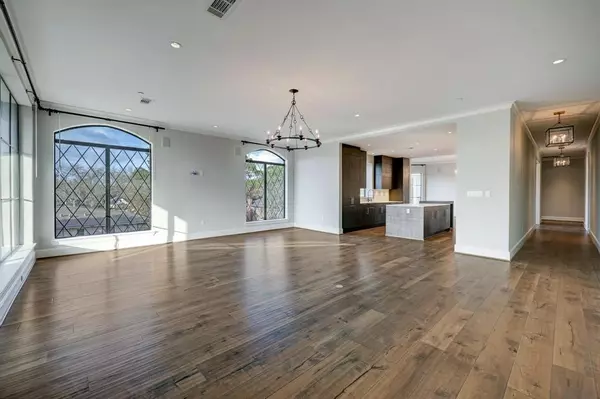For more information regarding the value of a property, please contact us for a free consultation.
1742 Sunset BLVD #301 Houston, TX 77005
Want to know what your home might be worth? Contact us for a FREE valuation!

Our team is ready to help you sell your home for the highest possible price ASAP
Key Details
Property Type Condo
Listing Status Sold
Purchase Type For Sale
Square Footage 2,834 sqft
Price per Sqft $456
Subdivision Chateau 10 Sunset Condos
MLS Listing ID 46291172
Sold Date 10/13/23
Bedrooms 3
Full Baths 3
Half Baths 1
HOA Fees $1,406/mo
Year Built 2014
Annual Tax Amount $32,243
Tax Year 2022
Property Description
Beautiful third floor unit at Chateau 10 Sunset in Southampton, perfect for the lock & leave lifestyle. Open concept floor plan with direct elevator access into the unit. Top of the line Kitchen with richly stained Eggersmann cabinetry with pull-out shelves, stainless steel Thermador appliances and Nano Glass countertops, island and backsplash. Light-filled Living Room with built-in ceiling speakers and access to the covered terrace. Split plan with spacious Primary Bedroom with en-suite spa-like bathroom featuring Quartz countertops and backsplash, dual sinks, Eggersmann cabinetry, oversized shower with glass-tile surround and marble tile floor, Victoria + Albert soaking tub, TV hookup and custom closet. Two secondary bedrooms with their own bathrooms with Quartz countertops & backsplash and porcelain surround shower; plus a designated Study/optional Dining Room. Utility room with full size units and utility sink. Ernest Hemingway antique-style hardwood floors throughout.
Location
State TX
County Harris
Area Rice/Museum District
Building/Complex Name CHATEAU TEN - SUNSET
Rooms
Bedroom Description En-Suite Bath,Split Plan,Walk-In Closet
Other Rooms 1 Living Area, Formal Dining, Utility Room in House
Master Bathroom Half Bath, Primary Bath: Double Sinks, Primary Bath: Separate Shower, Primary Bath: Soaking Tub, Secondary Bath(s): Shower Only, Secondary Bath(s): Tub/Shower Combo
Den/Bedroom Plus 3
Kitchen Breakfast Bar, Island w/o Cooktop, Kitchen open to Family Room, Pot Filler, Soft Closing Cabinets, Soft Closing Drawers, Under Cabinet Lighting
Interior
Interior Features Balcony, Crown Molding, Fire/Smoke Alarm, Fully Sprinklered, Refrigerator Included, Wired for Sound
Heating Central Electric, Zoned
Cooling Central Electric, Zoned
Flooring Tile, Wood
Appliance Dryer Included, Electric Dryer Connection, Full Size, Gas Dryer Connections, Refrigerator
Dryer Utilities 1
Exterior
Exterior Feature Balcony/Terrace
Street Surface Asphalt,Concrete,Curbs,Gutters
Total Parking Spaces 1
Private Pool No
Building
Builder Name Randall Davis
Structure Type Other
New Construction No
Schools
Elementary Schools Poe Elementary School
Middle Schools Lanier Middle School
High Schools Lamar High School (Houston)
School District 27 - Houston
Others
HOA Fee Include Building & Grounds,Gas,Insurance Common Area,Partial Utilities,Trash Removal,Water and Sewer
Senior Community No
Tax ID 134-904-000-0003
Ownership Full Ownership
Energy Description Digital Program Thermostat,HVAC>13 SEER,Insulated/Low-E windows,Tankless/On-Demand H2O Heater
Acceptable Financing Cash Sale, Conventional
Tax Rate 2.2019
Disclosures Sellers Disclosure
Listing Terms Cash Sale, Conventional
Financing Cash Sale,Conventional
Special Listing Condition Sellers Disclosure
Read Less

Bought with Better Homes and Gardens Real Estate Gary Greene - Woodway




