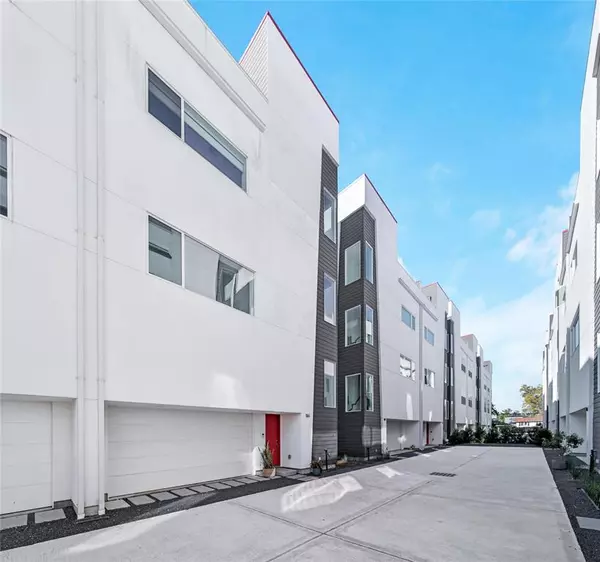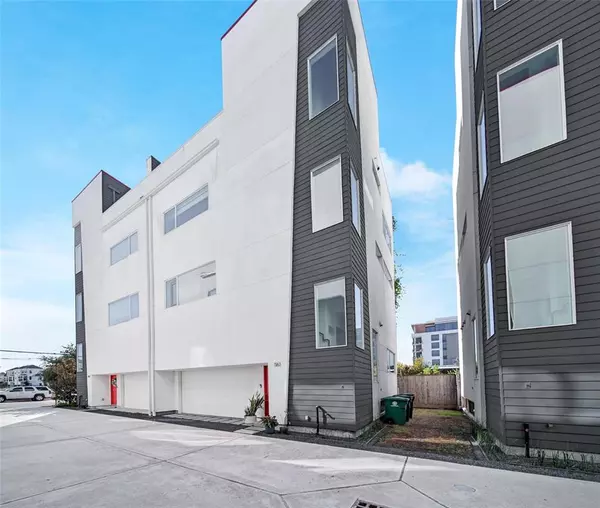For more information regarding the value of a property, please contact us for a free consultation.
1161 W 18th ST Houston, TX 77008
Want to know what your home might be worth? Contact us for a FREE valuation!

Our team is ready to help you sell your home for the highest possible price ASAP
Key Details
Property Type Townhouse
Sub Type Townhouse
Listing Status Sold
Purchase Type For Sale
Square Footage 2,431 sqft
Price per Sqft $191
Subdivision West 18Th Street Lofts
MLS Listing ID 16132895
Sold Date 03/14/23
Style Contemporary/Modern
Bedrooms 3
Full Baths 3
Half Baths 1
HOA Fees $118/ann
Year Built 2015
Annual Tax Amount $10,473
Tax Year 2022
Lot Size 1,474 Sqft
Property Description
Live the life you love! Are you looking for an Urban Contemporary Loft close to restaurants, coffee shops, bike trails and Memorial park? Loft style townhome with open design, high ceilings and tons of natural light. Oak floors in living and dining area. Open kitchen equipped with stainless appliances, unique gas cooktop and wine cooler. Soft close cabinets with plenty of storage. Great design for entertaining. First level has a secondary bedroom with en-suite bath. Second level is living, dining, kitchen and powder bath. Third floor has a secondary bedroom and owner's oasis. Primary bath with spacious En-suite with walk in closet. Double sinks, separate shower and soaker tub. Third bedroom also has it's own private bath. Need some starlight and romance, check out the rooftop patio where the sky is the limit! Plenty of room for the outdoor kitchen. Plumbed for gas and water.
Location
State TX
County Harris
Area Heights/Greater Heights
Rooms
Bedroom Description 1 Bedroom Down - Not Primary BR,Primary Bed - 3rd Floor
Other Rooms 1 Living Area, Formal Dining, Living Area - 2nd Floor, Utility Room in House
Master Bathroom Half Bath, Primary Bath: Double Sinks, Primary Bath: Separate Shower, Primary Bath: Soaking Tub, Secondary Bath(s): Tub/Shower Combo
Kitchen Breakfast Bar, Island w/ Cooktop, Kitchen open to Family Room, Soft Closing Cabinets, Soft Closing Drawers
Interior
Interior Features 2 Staircases, High Ceiling, Prewired for Alarm System
Heating Central Gas
Cooling Central Electric
Flooring Carpet, Concrete, Tile, Wood
Fireplaces Number 1
Appliance Electric Dryer Connection, Full Size, Gas Dryer Connections
Dryer Utilities 1
Laundry Utility Rm in House
Exterior
Exterior Feature Rooftop Deck
Garage Attached Garage
Garage Spaces 2.0
Roof Type Other
Street Surface Concrete,Gutters
Private Pool No
Building
Story 4
Entry Level All Levels
Foundation Other, Slab
Builder Name Urban Lofts Townhome
Sewer Public Sewer
Water Public Water
Structure Type Cement Board,Stucco
New Construction No
Schools
Elementary Schools Sinclair Elementary School (Houston)
Middle Schools Black Middle School
High Schools Waltrip High School
School District 27 - Houston
Others
HOA Fee Include Grounds,Water and Sewer
Senior Community No
Tax ID 136-332-001-0018
Ownership Full Ownership
Energy Description Ceiling Fans,Digital Program Thermostat,Insulated/Low-E windows
Acceptable Financing Cash Sale, Conventional, FHA, VA
Tax Rate 2.3307
Disclosures Sellers Disclosure
Listing Terms Cash Sale, Conventional, FHA, VA
Financing Cash Sale,Conventional,FHA,VA
Special Listing Condition Sellers Disclosure
Read Less

Bought with eXp Realty LLC
GET MORE INFORMATION





