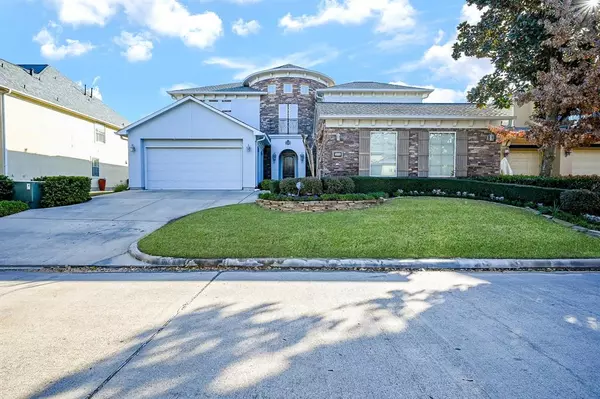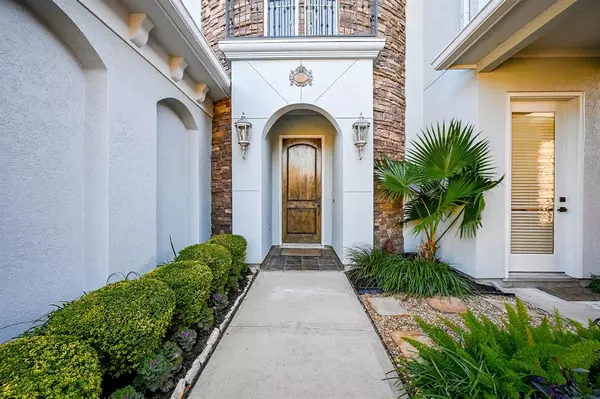3815 Antibes LN Houston, TX 77082
UPDATED:
01/26/2025 09:00 AM
Key Details
Property Type Single Family Home
Listing Status Active
Purchase Type For Sale
Square Footage 4,212 sqft
Price per Sqft $308
Subdivision Royal Oaks Country Club Sec 14
MLS Listing ID 95145772
Style Mediterranean
Bedrooms 4
Full Baths 3
Half Baths 1
HOA Fees $3,350/ann
HOA Y/N 1
Year Built 2005
Annual Tax Amount $21,889
Tax Year 2024
Lot Size 9,100 Sqft
Acres 0.2089
Property Description
Location
State TX
County Harris
Area Westchase Area
Rooms
Bedroom Description Primary Bed - 1st Floor,Sitting Area,Walk-In Closet
Other Rooms 1 Living Area, Breakfast Room, Den, Entry, Family Room, Formal Dining, Formal Living, Kitchen/Dining Combo, Living Area - 1st Floor, Living Area - 2nd Floor, Media
Master Bathroom Half Bath, Primary Bath: Double Sinks, Primary Bath: Jetted Tub, Primary Bath: Separate Shower, Primary Bath: Soaking Tub, Secondary Bath(s): Shower Only, Secondary Bath(s): Soaking Tub, Vanity Area
Kitchen Breakfast Bar, Butler Pantry, Pantry, Pots/Pans Drawers, Under Cabinet Lighting
Interior
Interior Features Alarm System - Leased, Crown Molding, Dryer Included, Fire/Smoke Alarm, Formal Entry/Foyer, High Ceiling, Prewired for Alarm System, Refrigerator Included, Washer Included, Window Coverings, Wine/Beverage Fridge, Wired for Sound
Heating Central Gas
Cooling Central Electric
Flooring Engineered Wood, Tile
Fireplaces Number 1
Fireplaces Type Gas Connections
Exterior
Exterior Feature Back Yard, Back Yard Fenced, Sprinkler System
Parking Features Attached/Detached Garage
Garage Spaces 3.0
Garage Description Auto Garage Door Opener, Golf Cart Garage
Roof Type Composition
Street Surface Asphalt
Accessibility Automatic Gate, Manned Gate
Private Pool No
Building
Lot Description In Golf Course Community
Dwelling Type Free Standing
Faces West
Story 2
Foundation Slab
Lot Size Range 0 Up To 1/4 Acre
Sewer Public Sewer
Structure Type Stone,Stucco
New Construction No
Schools
Elementary Schools Outley Elementary School
Middle Schools O'Donnell Middle School
High Schools Aisd Draw
School District 2 - Alief
Others
HOA Fee Include Courtesy Patrol,Grounds,Limited Access Gates,On Site Guard
Senior Community No
Restrictions No Restrictions
Tax ID 124-081-002-0004
Ownership Full Ownership
Energy Description Ceiling Fans,Digital Program Thermostat,Energy Star Appliances,Generator,Insulated Doors,Insulation - Blown Fiberglass
Tax Rate 2.2482
Disclosures Owner/Agent
Special Listing Condition Owner/Agent





