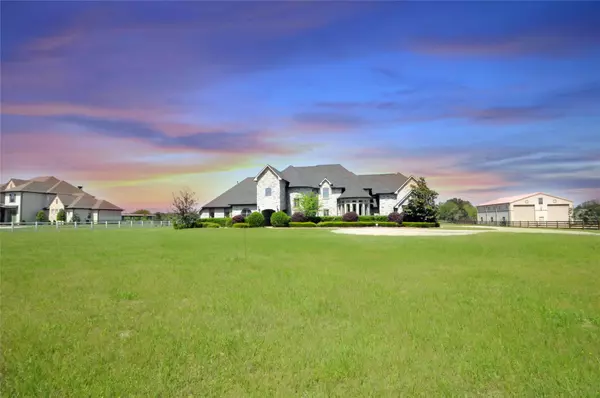For more information regarding the value of a property, please contact us for a free consultation.
504 High Meadow Ranch DR Magnolia, TX 77355
Want to know what your home might be worth? Contact us for a FREE valuation!

Our team is ready to help you sell your home for the highest possible price ASAP
Key Details
Sold Price $1,130,000
Property Type Single Family Home
Sub Type Detached
Listing Status Sold
Purchase Type For Sale
Square Footage 5,623 sqft
Price per Sqft $200
Subdivision High Meadow Ranch 2-B
MLS Listing ID 22895348
Sold Date 05/06/25
Style Contemporary/Modern
Bedrooms 6
Full Baths 5
Half Baths 1
HOA Fees $25/mo
HOA Y/N Yes
Year Built 2006
Annual Tax Amount $24,382
Tax Year 2024
Lot Size 2.888 Acres
Acres 2.888
Property Sub-Type Detached
Property Description
Exquisite Estate-Prestigious High Meadow Ranch-direct Lake Access
Discover refined living in breathtaking 6-bedroom, 5.5-bath estate on nearly 3 acres of pristine land. Designed for both luxury & functionality, spacious home boasts soaring ceilings, expansive rooms, & custom-built closets. Recent upgrades include new roof, LED lighting inside & out, new carpet, & custom gutters. Chef's kitchen a culinary dream, featuring dual ovens, 2 dishwashers, rainfall faucet, soft-close cabinets, & 2 pantries. Grand primary suite, spa-like retreat w/fireplace bedrrom & bathroom, rain shower, & grand closet. ADU if desired w/ private entry
Outdoor living is elevated w/ equipped kitchen, ample space for entertaining, & room to add your personal touch—yes horses & more, a pool, or more. Nestled in sought-after High Meadow Ranch community, access to a top-rated golf course, equestrian trails, & serene country living. Move-in ready masterpiece blends elegance, modern upgrades, & space to grow.
Location
State TX
County Montgomery
Community Golf
Area 15
Interior
Interior Features Crown Molding, Central Vacuum, Double Vanity, Entrance Foyer, High Ceilings, Jetted Tub, Multiple Staircases, Pots & Pan Drawers, Pantry, Soaking Tub, Separate Shower, Walk-In Pantry, Wired for Sound, Ceiling Fan(s), Programmable Thermostat
Heating Central, Gas
Cooling Central Air, Electric, Zoned
Flooring Carpet, Tile
Fireplaces Number 3
Fireplaces Type Gas Log, Outside
Fireplace Yes
Appliance Dishwasher, Gas Cooktop, Disposal, Gas Oven, Microwave, Dryer, Refrigerator, Washer
Exterior
Exterior Feature Deck, Fully Fenced, Fence, Sprinkler/Irrigation, Outdoor Kitchen, Porch, Patio, Private Yard
Parking Features Attached, Garage, Oversized
Garage Spaces 3.0
Fence Back Yard
Community Features Golf
Amenities Available Clubhouse, Golf Course
Roof Type Composition
Porch Deck, Patio, Porch
Private Pool No
Building
Lot Description Cleared, Near Golf Course, Backs to Greenbelt/Park, Side Yard
Faces East
Story 2
Entry Level Two
Foundation Slab
Sewer Aerobic Septic
Architectural Style Contemporary/Modern
Level or Stories Two
Additional Building Garage Apartment
New Construction No
Schools
Elementary Schools Magnolia Elementary School (Magnolia)
Middle Schools Magnolia Junior High School
High Schools Magnolia West High School
School District 36 - Magnolia
Others
HOA Name Lead Management
HOA Fee Include Maintenance Grounds,Recreation Facilities
Tax ID 5799-55-00500
Security Features Security Gate,Prewired,Security System Owned,Smoke Detector(s)
Acceptable Financing Cash, Conventional, FHA, Other, VA Loan
Listing Terms Cash, Conventional, FHA, Other, VA Loan
Read Less

Bought with HomeHouzz Real Estate




