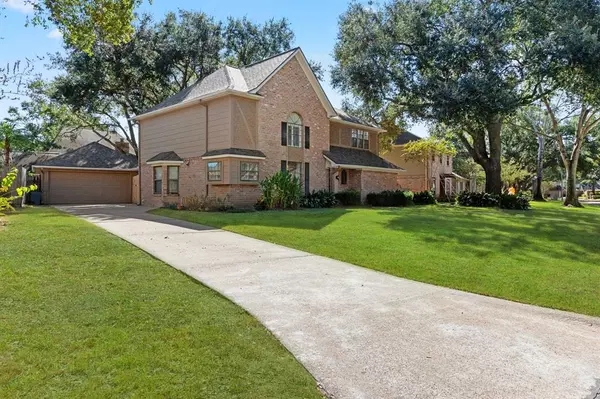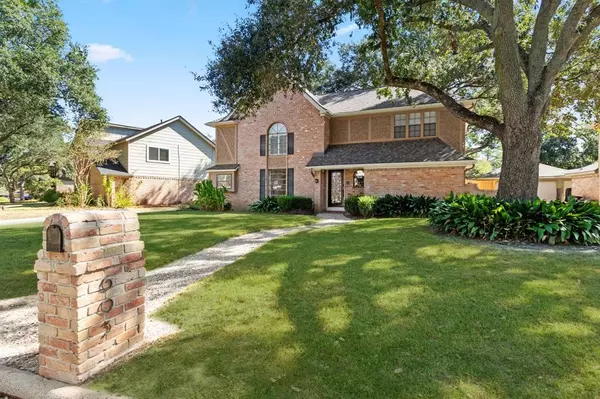For more information regarding the value of a property, please contact us for a free consultation.
603 Windsor Glen DR Katy, TX 77450
Want to know what your home might be worth? Contact us for a FREE valuation!

Our team is ready to help you sell your home for the highest possible price ASAP
Key Details
Property Type Single Family Home
Listing Status Sold
Purchase Type For Sale
Square Footage 2,479 sqft
Price per Sqft $147
Subdivision Nottingham Country
MLS Listing ID 95192138
Sold Date 11/15/24
Style Traditional
Bedrooms 4
Full Baths 2
Half Baths 1
HOA Fees $25/ann
HOA Y/N 1
Year Built 1978
Annual Tax Amount $5,732
Tax Year 2023
Lot Size 8,037 Sqft
Acres 0.1845
Property Description
Welcome Home to Nottingham Country, known for its mature trees, low HOA dues/taxes, and a community spirit that keeps families returning for generations. 603 Windsor Glen Drive has been lovingly maintained and updated, creating a home that is as inviting as it is charming. ROOF 2023, WATER HEATER 2022; AC 2020! This 4 bedroom, 2.5 bath floorplan boasts a downstairs primary suite, 2 living areas, and a formal dining room. Engineered hardwood floors, gorgeous paneled walls, soaring living room ceilings, and brick accents are just the beginning! Updated stainless steel appliances for the cook(s) in the household, granite countertops, and abundant storage space make the kitchen both functional and attractive. Outdoors, you have a long driveway leading to a detached garage with breezeway cover for rainy days. A large backyard with room for all of your pets, playscapes, and future plans.
Location
State TX
County Harris
Area Katy - Southeast
Rooms
Bedroom Description En-Suite Bath,Primary Bed - 1st Floor,Walk-In Closet
Other Rooms Breakfast Room, Entry, Family Room, Formal Dining, Gameroom Up, Living Area - 1st Floor, Living Area - 2nd Floor, Utility Room in House
Master Bathroom Half Bath, Primary Bath: Double Sinks, Secondary Bath(s): Double Sinks, Secondary Bath(s): Tub/Shower Combo
Kitchen Pantry
Interior
Heating Central Gas
Cooling Central Electric
Fireplaces Number 1
Fireplaces Type Gas Connections, Gaslog Fireplace
Exterior
Garage Attached/Detached Garage, Detached Garage
Garage Spaces 2.0
Roof Type Composition
Street Surface Concrete,Curbs,Gutters
Private Pool No
Building
Lot Description Cul-De-Sac, Subdivision Lot
Story 2
Foundation Slab
Lot Size Range 0 Up To 1/4 Acre
Sewer Public Sewer
Water Public Water, Water District
Structure Type Brick
New Construction No
Schools
Elementary Schools Nottingham Country Elementary School
Middle Schools Memorial Parkway Junior High School
High Schools Taylor High School (Katy)
School District 30 - Katy
Others
HOA Fee Include Clubhouse,Courtesy Patrol,Recreational Facilities
Senior Community No
Restrictions Deed Restrictions
Tax ID 110-287-000-0055
Energy Description Attic Vents,HVAC>13 SEER,Radiant Attic Barrier
Acceptable Financing Cash Sale, Conventional, FHA, VA
Tax Rate 2.0598
Disclosures Mud, Sellers Disclosure
Listing Terms Cash Sale, Conventional, FHA, VA
Financing Cash Sale,Conventional,FHA,VA
Special Listing Condition Mud, Sellers Disclosure
Read Less

Bought with CW3 Real Estate
GET MORE INFORMATION





