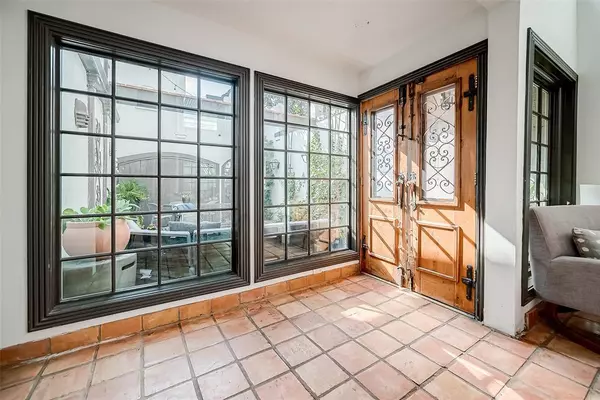For more information regarding the value of a property, please contact us for a free consultation.
3619 Yupon ST Houston, TX 77006
Want to know what your home might be worth? Contact us for a FREE valuation!

Our team is ready to help you sell your home for the highest possible price ASAP
Key Details
Property Type Single Family Home
Listing Status Sold
Purchase Type For Sale
Square Footage 1,522 sqft
Price per Sqft $374
Subdivision Montrose
MLS Listing ID 58394272
Sold Date 11/12/24
Style Spanish
Bedrooms 2
Full Baths 2
Year Built 1982
Annual Tax Amount $6,931
Tax Year 2023
Lot Size 1,658 Sqft
Acres 0.0381
Property Description
ALL OFFERS DUE AT 5PM MONDAY 9/30/2024. This Montrose home welcomes guests with a courtyard entrance that exudes a slow, Southern charm. High walls provide privacy, inviting visitors to a cozy sitting area where they may hear the nearby University of St. Thomas church bells. Beyond antique double doors lies an 18-foot-tall living room, seamlessly open to the dining area. French pewter and iron risers lead to the second floor, where an interior balcony from the primary suite overlooks the living space. With two courtyards, three balconies, and a spacious terrace, every room offers a serene view. The covered terrace, framed by French windows and wrought iron shutters, is an idyllic spot to relax, especially during a gentle rain on the copper roof. This 25-foot wide home balances grandeur and intimacy, blending openness with cozy, eclectic charm.
Seller is offering the property AS-IS.
Location
State TX
County Harris
Area Montrose
Rooms
Bedroom Description 1 Bedroom Down - Not Primary BR,En-Suite Bath,Primary Bed - 2nd Floor,Sitting Area
Other Rooms Home Office/Study, Living Area - 1st Floor, Utility Room in House
Master Bathroom Full Secondary Bathroom Down, Primary Bath: Shower Only, Secondary Bath(s): Tub/Shower Combo
Kitchen Pantry
Interior
Interior Features Balcony, Dryer Included, Fire/Smoke Alarm, High Ceiling, Refrigerator Included, Washer Included, Window Coverings
Heating Central Gas
Cooling Central Electric
Flooring Tile
Exterior
Exterior Feature Balcony, Covered Patio/Deck, Fully Fenced, Patio/Deck, Private Driveway, Side Yard
Garage Attached Garage
Garage Spaces 1.0
Garage Description Double-Wide Driveway
Roof Type Composition,Metal
Private Pool No
Building
Lot Description Subdivision Lot
Faces West
Story 2
Foundation Slab
Lot Size Range 0 Up To 1/4 Acre
Sewer Public Sewer
Water Public Water
Structure Type Stucco
New Construction No
Schools
Elementary Schools Baker Montessori School
Middle Schools Lanier Middle School
High Schools Lamar High School (Houston)
School District 27 - Houston
Others
Senior Community No
Restrictions No Restrictions,Unknown
Tax ID 026-200-000-0020
Ownership Full Ownership
Energy Description Ceiling Fans
Acceptable Financing Cash Sale, Conventional
Tax Rate 2.0148
Disclosures Sellers Disclosure
Listing Terms Cash Sale, Conventional
Financing Cash Sale,Conventional
Special Listing Condition Sellers Disclosure
Read Less

Bought with eXp Realty LLC
GET MORE INFORMATION





