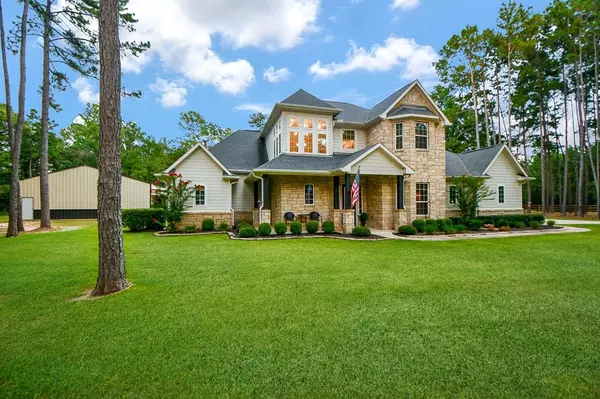For more information regarding the value of a property, please contact us for a free consultation.
17461 W Terrace Oaks DR Waller, TX 77484
Want to know what your home might be worth? Contact us for a FREE valuation!

Our team is ready to help you sell your home for the highest possible price ASAP
Key Details
Property Type Single Family Home
Listing Status Sold
Purchase Type For Sale
Square Footage 2,796 sqft
Price per Sqft $339
Subdivision Plantation Lakes
MLS Listing ID 78693972
Sold Date 10/17/24
Style English,Georgian
Bedrooms 4
Full Baths 3
Half Baths 1
HOA Fees $25/ann
HOA Y/N 1
Year Built 2018
Annual Tax Amount $9,991
Tax Year 2023
Lot Size 3.357 Acres
Acres 3.357
Property Description
Welcome to your private retreat featuring 3+ meticulously maintained acres. See video to walk the property! Inside, you'll find spacious living areas. Kitchen features granite countertops & stainless steel appliances. Outside, there's a large covered patio & fire pit w/a multi-zoned sprinkler system. Switch for generator. Property is fully fenced w/dog wire, gated w/remote/auto opener & includes a 40’ x 50’ workshop w/a 15’ x 50’ awning. It also offers lake views, lake access & unique privacy conditions due to its corner lot location with HOA-owned easement on one side & reserve in the rear. Also included are landscape lighting, underground owned propane tank, security cameras, integrated surround sound & secluded camp area. Neighborhood amenities include easy access to major highways, a private stocked lake w/a dock, park w/playgrounds & picnic areas, community clubhouse & pavilion, day stables, 2-mile nature trail, high-speed internet & equestrian-friendly facilities. LOW TAX RATE!
Location
State TX
County Grimes
Area Plantersville Area
Rooms
Bedroom Description En-Suite Bath,Primary Bed - 1st Floor
Other Rooms Breakfast Room, Formal Living, Gameroom Up
Master Bathroom Primary Bath: Double Sinks, Primary Bath: Shower Only
Kitchen Breakfast Bar, Kitchen open to Family Room, Pantry
Interior
Interior Features Alarm System - Owned, Crown Molding, Fire/Smoke Alarm, High Ceiling, Refrigerator Included, Wired for Sound
Heating Central Gas, Zoned
Cooling Central Electric, Zoned
Flooring Carpet, Tile, Wood
Fireplaces Number 1
Fireplaces Type Gas Connections
Exterior
Exterior Feature Back Yard, Back Yard Fenced, Covered Patio/Deck, Fully Fenced, Patio/Deck, Porch, Sprinkler System, Workshop
Garage Attached Garage, Oversized Garage
Garage Spaces 3.0
Garage Description Auto Garage Door Opener
Waterfront Description Lake View,Pond
Roof Type Composition
Street Surface Concrete
Accessibility Driveway Gate
Private Pool No
Building
Lot Description Subdivision Lot, Water View, Wooded
Story 2
Foundation Slab
Lot Size Range 2 Up to 5 Acres
Builder Name Rvision
Water Aerobic, Well
Structure Type Brick,Cement Board,Stone
New Construction No
Schools
Elementary Schools High Point Elementary School (Navasota)
Middle Schools Navasota Junior High
High Schools Navasota High School
School District 129 - Navasota
Others
Senior Community No
Restrictions Deed Restrictions,Horses Allowed,Restricted
Tax ID R66175
Energy Description Ceiling Fans,Digital Program Thermostat,Generator,HVAC>13 SEER,Insulated/Low-E windows,Radiant Attic Barrier
Acceptable Financing Cash Sale, Conventional, FHA, VA
Tax Rate 1.4357
Disclosures Sellers Disclosure
Listing Terms Cash Sale, Conventional, FHA, VA
Financing Cash Sale,Conventional,FHA,VA
Special Listing Condition Sellers Disclosure
Read Less

Bought with Realty Associates
GET MORE INFORMATION





