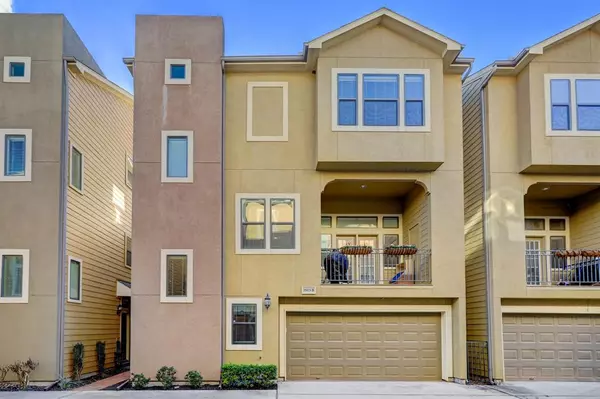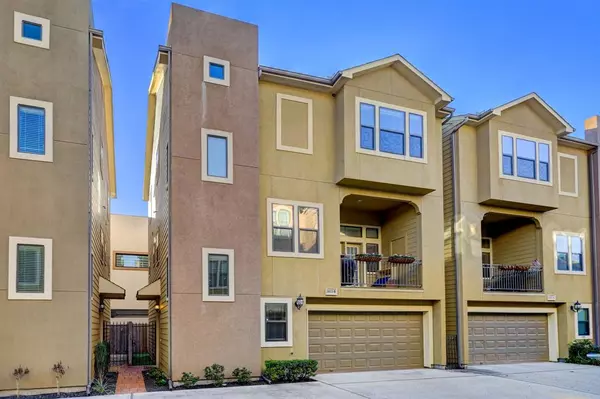For more information regarding the value of a property, please contact us for a free consultation.
1613 W 24th ST #B Houston, TX 77008
Want to know what your home might be worth? Contact us for a FREE valuation!

Our team is ready to help you sell your home for the highest possible price ASAP
Key Details
Property Type Single Family Home
Listing Status Sold
Purchase Type For Sale
Square Footage 2,550 sqft
Price per Sqft $182
Subdivision Cms Properties
MLS Listing ID 4272602
Sold Date 04/12/24
Style Contemporary/Modern
Bedrooms 3
Full Baths 3
Half Baths 1
Year Built 2012
Annual Tax Amount $8,269
Tax Year 2023
Lot Size 1,957 Sqft
Acres 0.0449
Property Description
Welcome to 1613 W 24th St. Unit B, your spacious 3-bed, 3.5-bath, 3-story oasis in Shady Acres! Enjoy the convenience of a first-floor guest bedroom suite with a private study/sitting area and an en-suite bathroom. Leading to a cozy backyard and side yard covered in artificial turf. Upstairs, the open-concept kitchen, dining, and living room await, complete with beautiful hardwoods and a spacious balcony; the perfect nook to enjoy your morning coffee as you catch the beautiful sun rise. Retreat to the primary bedroom on the third floor, boasting His and Hers closets with an en-suite bathroom featuring separate double vanity sinks, a standing shower, and garden tub. Located in the vibrant Greater Heights area, stroll to neighborhood restaurants and the local Farmer's Market. Easy access to 610, I-10, 45, and The Galleria. Schedule your tour today!
Location
State TX
County Harris
Area Heights/Greater Heights
Rooms
Bedroom Description 1 Bedroom Down - Not Primary BR,En-Suite Bath,Primary Bed - 3rd Floor,Walk-In Closet
Other Rooms 1 Living Area, Kitchen/Dining Combo, Living Area - 2nd Floor
Master Bathroom Full Secondary Bathroom Down, Half Bath, Primary Bath: Double Sinks, Primary Bath: Jetted Tub, Primary Bath: Separate Shower, Secondary Bath(s): Tub/Shower Combo
Kitchen Breakfast Bar, Kitchen open to Family Room, Pantry
Interior
Interior Features Balcony, Crown Molding, Dry Bar, Fire/Smoke Alarm, Formal Entry/Foyer, High Ceiling
Heating Central Gas
Cooling Central Electric
Flooring Carpet, Tile, Wood
Exterior
Exterior Feature Artificial Turf, Back Yard Fenced, Balcony, Fully Fenced, Side Yard
Parking Features Attached Garage
Garage Spaces 2.0
Roof Type Composition
Street Surface Concrete
Private Pool No
Building
Lot Description Subdivision Lot
Story 3
Foundation Slab
Lot Size Range 0 Up To 1/4 Acre
Sewer Public Sewer
Water Public Water
Structure Type Cement Board,Stucco
New Construction No
Schools
Elementary Schools Sinclair Elementary School (Houston)
Middle Schools Hamilton Middle School (Houston)
High Schools Waltrip High School
School District 27 - Houston
Others
Senior Community No
Restrictions Deed Restrictions
Tax ID 133-199-001-0003
Energy Description Ceiling Fans
Tax Rate 2.0148
Disclosures Sellers Disclosure
Special Listing Condition Sellers Disclosure
Read Less

Bought with Keller Williams Memorial




