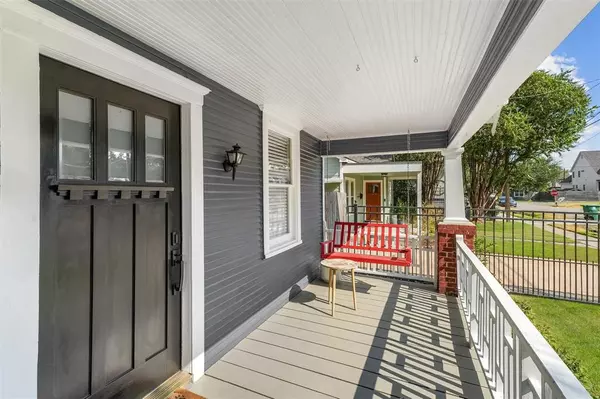For more information regarding the value of a property, please contact us for a free consultation.
2231 Singleton ST Houston, TX 77008
Want to know what your home might be worth? Contact us for a FREE valuation!

Our team is ready to help you sell your home for the highest possible price ASAP
Key Details
Property Type Single Family Home
Listing Status Sold
Purchase Type For Sale
Square Footage 1,064 sqft
Price per Sqft $671
Subdivision Gostick
MLS Listing ID 9248404
Sold Date 02/15/24
Style Craftsman,Traditional
Bedrooms 2
Full Baths 2
Year Built 1920
Annual Tax Amount $16,167
Tax Year 2023
Lot Size 5,000 Sqft
Acres 0.1148
Property Description
Welcome to the Heights! This meticulously updated 1920's bungalow marries classic elegance and modern luxury, boasting an enchanting garage apartment, with separate bedroom and full bathroom, and a sparkling pool! This residence seamlessly combines vintage allure with contemporary amenities. The charming curb appeal draws you in with an inviting front porch–the perfect spot to enjoy morning coffee! Through the front door, you'll be greeted by hardwood floors and an abundance of natural light. The living room flows into the dining area, creating an ideal space for entertaining. The updated kitchen is a chef's dream, featuring stainless steel appliances, quartz countertops, and custom cabinetry. Step outside to your private oasis, the backyard features
a stunning pool with heater. The garage apt offers a separate living space with endless possibilities–ideal for guests, an office, or rental income. RATE BUY DOWN AVAILABLE! Call listing agent for details.
Location
State TX
County Harris
Area Heights/Greater Heights
Rooms
Bedroom Description 2 Bedrooms Down,En-Suite Bath,Primary Bed - 1st Floor
Other Rooms Garage Apartment, Living Area - 1st Floor, Living/Dining Combo, Utility Room in House
Master Bathroom Full Secondary Bathroom Down, Primary Bath: Double Sinks, Primary Bath: Tub/Shower Combo
Kitchen Breakfast Bar, Kitchen open to Family Room
Interior
Interior Features Alarm System - Owned, Crown Molding, Dry Bar, Dryer Included, Fire/Smoke Alarm, Refrigerator Included, Washer Included, Window Coverings
Heating Central Gas
Cooling Central Electric
Flooring Tile, Wood
Exterior
Exterior Feature Back Green Space, Back Yard, Back Yard Fenced, Detached Gar Apt /Quarters, Fully Fenced, Porch, Private Driveway
Garage Detached Garage
Garage Spaces 2.0
Garage Description Additional Parking, Auto Driveway Gate, Auto Garage Door Opener, Driveway Gate
Pool Gunite, Heated, In Ground
Roof Type Composition
Accessibility Automatic Gate, Driveway Gate
Private Pool Yes
Building
Lot Description Subdivision Lot
Story 1
Foundation Block & Beam
Lot Size Range 0 Up To 1/4 Acre
Sewer Public Sewer
Water Public Water
Structure Type Wood
New Construction No
Schools
Elementary Schools Field Elementary School
Middle Schools Hamilton Middle School (Houston)
High Schools Heights High School
School District 27 - Houston
Others
Senior Community No
Restrictions No Restrictions
Tax ID 015-159-000-0016
Energy Description Attic Vents,Ceiling Fans,Digital Program Thermostat,High-Efficiency HVAC,Insulation - Batt
Tax Rate 2.2019
Disclosures Sellers Disclosure
Special Listing Condition Sellers Disclosure
Read Less

Bought with FIG Real Estate, LLC
GET MORE INFORMATION





