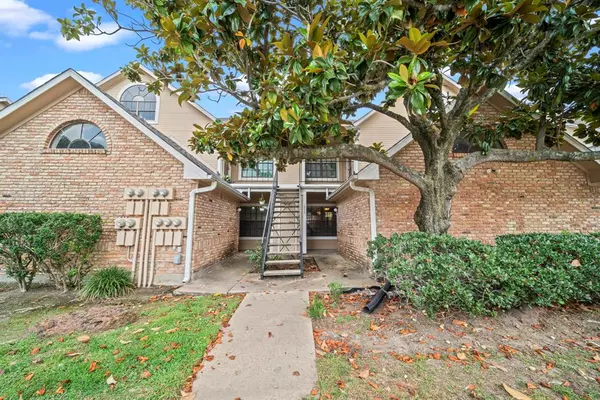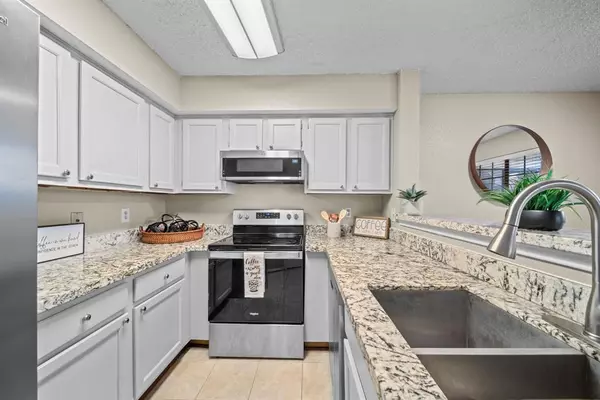For more information regarding the value of a property, please contact us for a free consultation.
2300 Old Spanish TRL #1039 Houston, TX 77054
Want to know what your home might be worth? Contact us for a FREE valuation!

Our team is ready to help you sell your home for the highest possible price ASAP
Key Details
Property Type Condo
Sub Type Condominium
Listing Status Sold
Purchase Type For Sale
Square Footage 1,019 sqft
Price per Sqft $181
Subdivision Riverwalk Condo
MLS Listing ID 21317181
Sold Date 07/13/23
Style Traditional
Bedrooms 2
Full Baths 2
HOA Fees $469/mo
Year Built 1983
Annual Tax Amount $4,080
Tax Year 2022
Property Description
FANTASTIC GROUND FLOOR UNIT! Private, Guard Gated Community! Premium Location - Across from VA Hospital + Just Minutes to the Medical Center, Hermann Park, Baylor College of Medicine, UT Dental School, Houston's Theatre District & Museums - WOW! Super Impressive Kitchen: Granite Counters, Stainless Appliances, Tile Flooring, & Abundant White Cabinetry! Stainless Side-by-Side Refrigerator Included! Spacious, Light & Bright Dining Area! Supersized Living Room - Handsome Laminate Flooring, Majestic Fireplace, & Direct Access to Patio! High Ceiling Master Suite - Big Walk-In Closet + Pretty Bath with Tile Flooring! Large Secondary Bedroom - Pretty En-Suite Bath with Tile Flooring & Tub/Shower Combo! Indoor Utility Area - Washer & Dryer Included in Sale! Recent Water Heater (11/2021)! Wonderful Complex with Three Pools, Clubhouse, Fitness Facility, & Sauna! LOW MAINTENANCE LIVING AT ITS FINEST!
Location
State TX
County Harris
Area Medical Center Area
Rooms
Bedroom Description All Bedrooms Down,En-Suite Bath,Primary Bed - 1st Floor,Walk-In Closet
Other Rooms 1 Living Area, Breakfast Room, Utility Room in House
Master Bathroom Primary Bath: Tub/Shower Combo, Secondary Bath(s): Tub/Shower Combo
Kitchen Breakfast Bar, Kitchen open to Family Room, Pantry
Interior
Interior Features Drapes/Curtains/Window Cover, Fire/Smoke Alarm, High Ceiling, Refrigerator Included
Heating Central Electric
Cooling Central Electric
Flooring Laminate, Tile
Fireplaces Number 1
Fireplaces Type Wood Burning Fireplace
Appliance Dryer Included, Full Size, Refrigerator, Washer Included
Dryer Utilities 1
Laundry Utility Rm in House
Exterior
Exterior Feature Patio/Deck
Carport Spaces 1
Roof Type Composition
Street Surface Concrete,Curbs
Accessibility Manned Gate
Private Pool No
Building
Story 1
Unit Location On Corner
Entry Level Ground Level
Foundation Slab
Sewer Public Sewer
Water Public Water
Structure Type Brick
New Construction No
Schools
Elementary Schools Whidby Elementary School
Middle Schools Cullen Middle School (Houston)
High Schools Lamar High School (Houston)
School District 27 - Houston
Others
HOA Fee Include Exterior Building,Grounds,Limited Access Gates,On Site Guard,Recreational Facilities,Trash Removal,Water and Sewer
Senior Community No
Tax ID 115-828-007-0003
Energy Description Ceiling Fans
Acceptable Financing Cash Sale, Conventional
Tax Rate 2.3169
Disclosures Corporate Listing, Sellers Disclosure
Listing Terms Cash Sale, Conventional
Financing Cash Sale,Conventional
Special Listing Condition Corporate Listing, Sellers Disclosure
Read Less

Bought with Realm Real Estate Professionals - Katy
GET MORE INFORMATION





