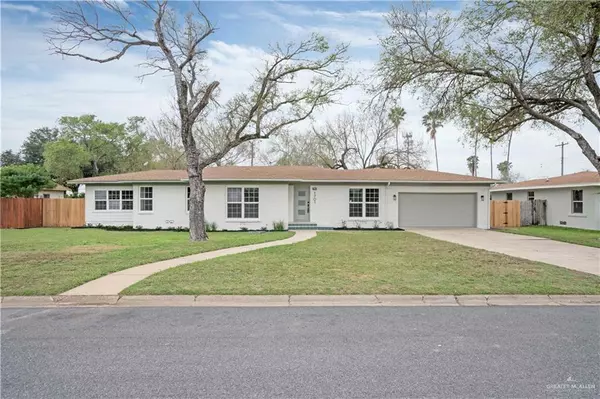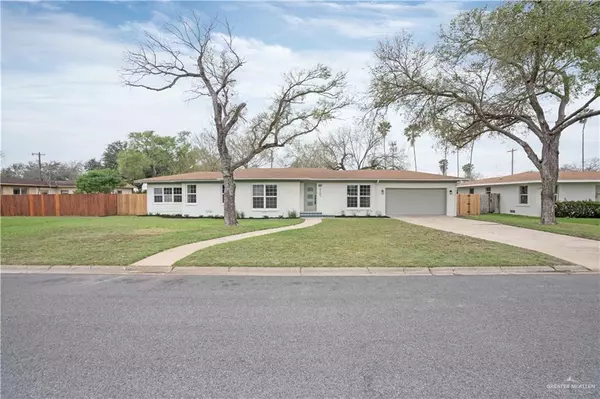For more information regarding the value of a property, please contact us for a free consultation.
1701 N 7th ST Mcallen, TX 78501
SOLD DATE : 08/29/2022Want to know what your home might be worth? Contact us for a FREE valuation!

Our team is ready to help you sell your home for the highest possible price ASAP
Key Details
Property Type Single Family Home
Sub Type Single Family Residence
Listing Status Sold
Purchase Type For Sale
Square Footage 1,779 sqft
Subdivision Redwood Park
MLS Listing ID 377098
Sold Date 08/29/22
Bedrooms 3
Full Baths 2
HOA Y/N No
Originating Board Greater McAllen
Year Built 1982
Annual Tax Amount $4,502
Tax Year 2022
Lot Size 0.321 Acres
Acres 0.3208
Property Description
Make yourself at home in this remarkable Mid-Town McAllen Home.....beautifully restored hardwood floors shine with natural light streaming through the living rooms picture window. The kitchen has been opened up to the dining and main living areas with direct access to the playground sized back yard. Updated light fixtures, bathrooms, sunroom, patio, recessed lights and a host of upgrades that will certainly impress. The kitchen has ceiling height cabinets, (w/upgraded hardware) for additional storage, tile backsplashes and dazzling white quartz counters. Outdoor lighting has been added to enhance the original footprint of the house and its cleverly designed landscaping beds. At the South end of the house is the flex room which could be a 2nd living area, sunroom, home office, gym, bedroom, playroom, TV room, den, etc.....the choice is yours. Call for a private showing or contact your agent. It truly wont last long in this market.....thnx a million, R.
Location
State TX
County Hidalgo
Community Curbs, Street Lights
Rooms
Dining Room Living Area(s): 1
Interior
Interior Features Countertops (Quartz), Bonus Room, Ceiling Fan(s)
Heating Central, Electric
Cooling Central Air, Electric
Flooring Hardwood, Other
Appliance Water Heater (Other), Water Heater (In Garage), Refrigerator
Laundry Laundry Closet, Washer/Dryer Connection
Exterior
Exterior Feature Mature Trees
Garage Spaces 2.0
Fence Privacy, Wood
Community Features Curbs, Street Lights
View Y/N No
Roof Type Composition Shingle
Total Parking Spaces 2
Garage Yes
Building
Lot Description Curb & Gutters, Mature Trees
Faces Take Pecan to 7th Street and turn North. House will be on the West side of the street
Story 1
Foundation Pillar/Post/Pier
Sewer City Sewer
Water Public
Structure Type Brick
New Construction No
Schools
Elementary Schools Jackson
Middle Schools Cathey
High Schools Memorial H.S.
Others
Tax ID R155000001001300
Read Less




