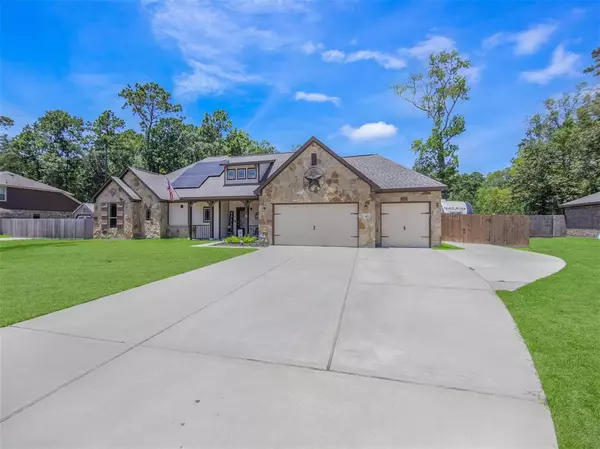For more information regarding the value of a property, please contact us for a free consultation.
907 Carriage View LN Huffman, TX 77336
Want to know what your home might be worth? Contact us for a FREE valuation!

Our team is ready to help you sell your home for the highest possible price ASAP
Key Details
Property Type Single Family Home
Listing Status Sold
Purchase Type For Sale
Square Footage 2,127 sqft
Price per Sqft $213
Subdivision Commons Waterway Sec 8
MLS Listing ID 4704322
Sold Date 08/29/22
Style Traditional
Bedrooms 4
Full Baths 2
HOA Fees $83/ann
HOA Y/N 1
Year Built 2019
Annual Tax Amount $11,100
Tax Year 2021
Lot Size 0.789 Acres
Acres 0.7891
Property Description
COUNTRY LIVING in Lake Houston community! Like NEW 2019 hard to find 1 story w/ split floor plan. STONE & BRICK exterior. SPACIOUS kitchen that opens up to the dining and living areas. High ceilings and trays, GRANITE & QUARTZ counters, HIGH-QAULITY vinyl plank flooring. Lots of windows to enjoy the view of the backyard containing a 100X60 POND & FOUNTAIN surrounded by rock landscaping and a small dock. Pond has a sump-pump for drainage. Covered front porch to enjoy watching the deer & a LARGE COVERED PATIO to entertain or BBQ! Home has a SECURITY SYSTEM with cameras, Taexx Pest Control system, CPVC water system, and HIGH EFFENCIENCY 15 SEER A/C. SOLAR PANELS for LOW OR NON EXISTENT ELECTRICITY BILLS!!! LARGE LOT with a sprinkler system, for a green lawn, at a low cost. ADDED concrete driveway w/ a DOUBLE GATE for RV, camper or boat storage. The Commons of Lake Houston has jogging trails, private boat launches, 75+acres of Lakeside Parks, Clubhouse and Junior Olympic Pool & amenities!
Location
State TX
County Harris
Area Huffman Area
Rooms
Bedroom Description All Bedrooms Down,Primary Bed - 1st Floor,Split Plan,Walk-In Closet
Other Rooms Family Room, Living/Dining Combo
Kitchen Breakfast Bar, Kitchen open to Family Room, Pantry
Interior
Interior Features Alarm System - Owned, Fire/Smoke Alarm, High Ceiling, Refrigerator Included
Heating Central Gas
Cooling Central Electric
Flooring Carpet, Vinyl Plank
Exterior
Exterior Feature Back Yard Fenced, Covered Patio/Deck, Porch, Sprinkler System
Garage Attached Garage, Oversized Garage
Garage Spaces 3.0
Garage Description Additional Parking, Auto Garage Door Opener, Boat Parking, Double-Wide Driveway, RV Parking
Waterfront Description Pond
Roof Type Composition
Street Surface Concrete
Private Pool No
Building
Lot Description Cleared, Water View
Faces East
Story 1
Foundation Slab
Lot Size Range 1/2 Up to 1 Acre
Builder Name FIRST AMERICA
Sewer Public Sewer
Water Public Water
Structure Type Brick,Cement Board,Stone
New Construction No
Schools
Elementary Schools Huffman Elementary School (Huffman)
Middle Schools Huffman Middle School
High Schools Hargrave High School
School District 28 - Huffman
Others
Restrictions Deed Restrictions
Tax ID 135-146-003-0002
Energy Description Attic Vents,Ceiling Fans,Digital Program Thermostat,Energy Star Appliances,High-Efficiency HVAC,Insulated/Low-E windows,Solar PV Electric Panels
Tax Rate 3.2592
Disclosures Sellers Disclosure
Special Listing Condition Sellers Disclosure
Read Less

Bought with JLA Realty
GET MORE INFORMATION





