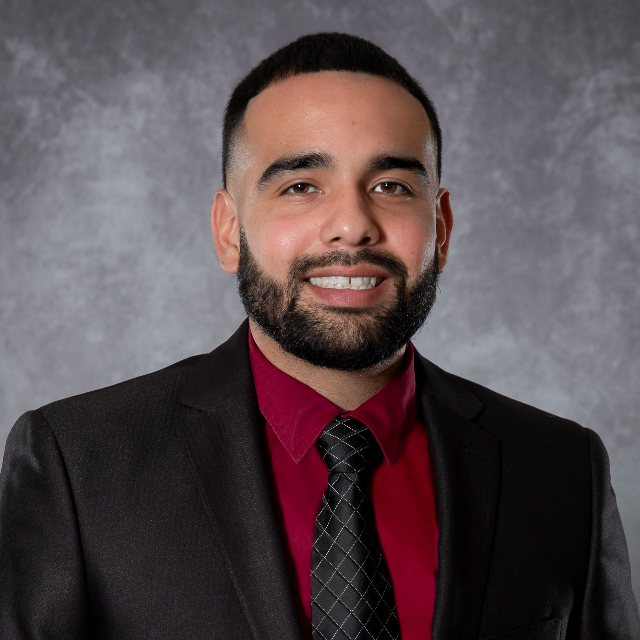3811 Lake Falls DR Fulshear, TX 77441

UPDATED:
Key Details
Property Type Single Family Home
Sub Type Detached
Listing Status Active
Purchase Type For Rent
Square Footage 2,712 sqft
Subdivision Cross Creek Ranch
MLS Listing ID 23426406
Style Contemporary/Modern,Detached
Bedrooms 4
Full Baths 3
HOA Y/N No
Year Built 2018
Available Date 2025-10-05
Lot Size 7,836 Sqft
Acres 0.1799
Property Sub-Type Detached
Property Description
Location
State TX
County Fort Bend
Community Community Pool, Masterplannedcommunity, Clubhouse
Area Katy - Southwest
Interior
Interior Features Breakfast Bar, Double Vanity, High Ceilings, Kitchen Island, Kitchen/Family Room Combo, Pantry, Quartz Counters, Separate Shower, Ceiling Fan(s), Living/Dining Room, Programmable Thermostat
Heating Central, Gas
Cooling Central Air, Electric
Flooring Plank, Vinyl
Fireplace No
Appliance Dishwasher, Electric Oven, Disposal, Microwave, ENERGY STAR Qualified Appliances, Tankless Water Heater
Laundry Washer Hookup, Electric Dryer Hookup
Exterior
Exterior Feature Deck, Fence, Sprinkler/Irrigation, Play Structure, Patio
Parking Features Driveway, Electric Vehicle Charging Station(s), Garage, Garage Door Opener
Garage Spaces 3.0
Fence Back Yard
Pool Association
Community Features Community Pool, MasterPlannedCommunity, Clubhouse
Utilities Available Cable Available
Amenities Available Basketball Court, Clubhouse, Sport Court, Dry Dock, Dog Park, Fitness Center, Meeting/Banquet/Party Room, Party Room, Picnic Area, Playground, Pickleball, Park, Pool, Tennis Court(s), Trail(s)
Water Access Desc Public
Porch Deck, Patio
Private Pool No
Building
Lot Description Greenbelt, Subdivision, Pond on Lot
Faces Northwest
Story 2
Entry Level Two
Sewer Public Sewer
Water Public
Architectural Style Contemporary/Modern, Detached
Level or Stories 2
New Construction No
Schools
Elementary Schools Campbell Elementary School (Katy)
Middle Schools Adams Junior High School
High Schools Jordan High School
School District 30 - Katy
Others
Pets Allowed Pet Deposit, Yes
Tax ID 2711-10-002-0040-914
Pets Allowed PetDepositDescription:Case by case

GET MORE INFORMATION





