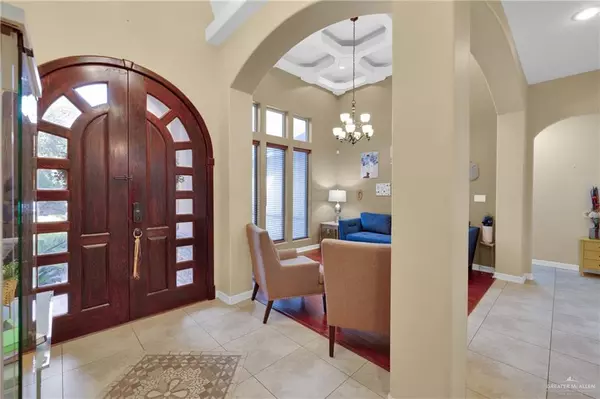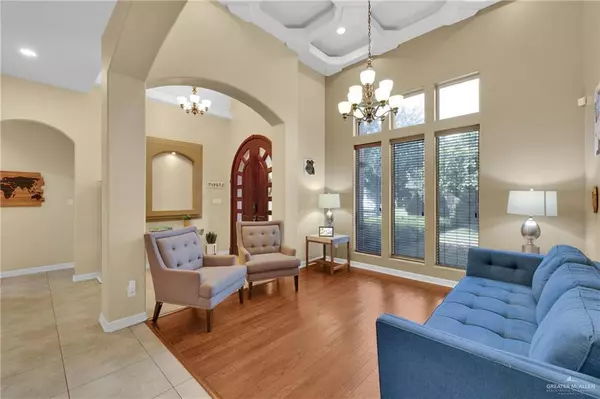13908 N 40th ST Edinburg, TX 78541
UPDATED:
Key Details
Property Type Single Family Home
Sub Type Single Family Residence
Listing Status Active
Purchase Type For Sale
Square Footage 2,034 sqft
Subdivision Country Meadows
MLS Listing ID 472803
Bedrooms 3
Full Baths 2
HOA Fees $450/ann
HOA Y/N Yes
Year Built 2010
Annual Tax Amount $5,935
Tax Year 2024
Lot Size 7,487 Sqft
Acres 0.1719
Property Sub-Type Single Family Residence
Source Greater McAllen
Property Description
Nestled in one of the area's most desirable communities, Country Meadows, just north of 107 and Ware Rd, this beautifully maintained home offers the perfect blend of space, privacy, and modern amenities. With over 2,000 sq ft of living space, this 3 bedroom, 2 bath home includes a flexible bonus room that can serve as a home office, man cave, or playroom tailored to your lifestyle. The split floor plan provides ideal separation, with a luxurious master suite featuring a spa style bathroom with soaking tub, walk in shower, and massive walk in closet. Entertain guests or unwind under the custom pergola, relax in the hammock, or host a BBQ on the spacious solid slab patio. The water softener and filtration system add comfort and peace of mind. Located minutes from Tres Lagos, IDEA Public Schools, Texas A&M, and CAMP McAllen, this home combines convenience, charm, and a strong sense of community. Schedule your private showing today!
Location
State TX
County Hidalgo
Community Gated, Sidewalks, Street Lights
Rooms
Dining Room Living Area(s): 1
Interior
Interior Features Entrance Foyer, Countertops (Granite), Built-in Features, Ceiling Fan(s), Decorative/High Ceilings, Office/Study, Split Bedrooms, Walk-In Closet(s)
Heating Central
Cooling Central Air
Flooring Tile
Appliance Electric Water Heater, Smooth Electric Cooktop, Refrigerator
Laundry Laundry Room, Washer/Dryer Connection
Exterior
Exterior Feature BBQ Pit/Grill, Mature Trees, Sprinkler System
Garage Spaces 2.0
Fence Wood
Community Features Gated, Sidewalks, Street Lights
View Y/N No
Roof Type Shingle
Total Parking Spaces 2
Garage Yes
Building
Lot Description Mature Trees, Sidewalks
Faces From Ware Rd and 107 head north, gate will be on your right side
Story 1
Foundation Slab
Water Public
Structure Type Stone,Stucco
New Construction No
Schools
Elementary Schools Magee
Middle Schools Longoria
High Schools Vela H.S.
Others
Tax ID C902902000011200
Security Features Smoke Detector(s)




