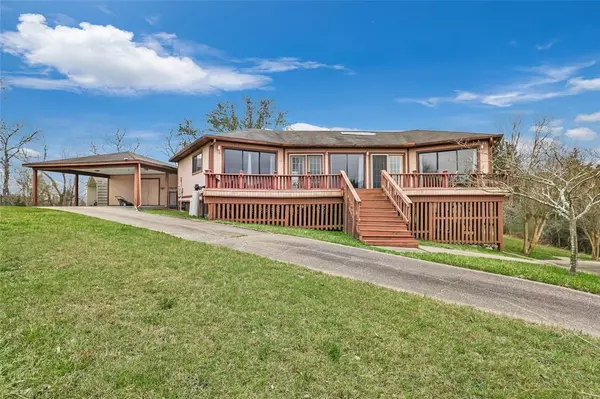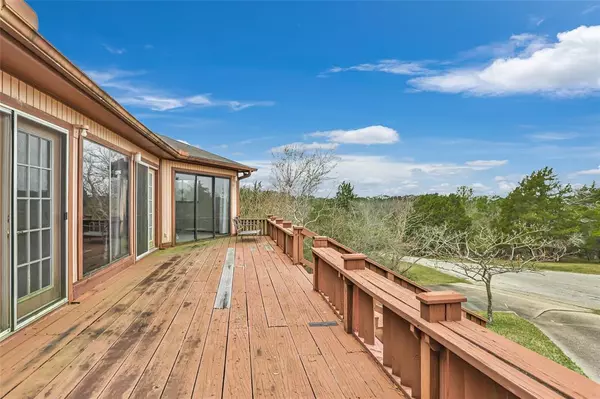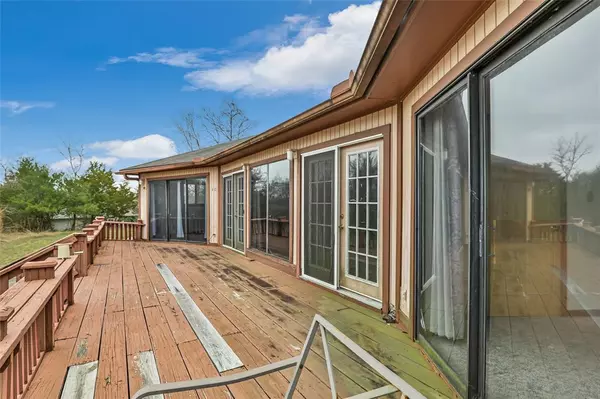40 Pecan CV Coldspring, TX 77331
UPDATED:
02/18/2025 09:02 AM
Key Details
Property Type Single Family Home
Listing Status Active
Purchase Type For Sale
Square Footage 1,431 sqft
Price per Sqft $139
Subdivision Cape Royale Forest Cove
MLS Listing ID 15240308
Style Other Style
Bedrooms 2
Full Baths 2
HOA Fees $625/ann
HOA Y/N 1
Year Built 1978
Annual Tax Amount $3,081
Tax Year 2024
Lot Size 8,470 Sqft
Acres 0.193
Property Description
Here's your opportunity to own a beautiful piece of property in the highly desirable community of Cape Royale in Coldspring, TX! This home, full of potential, is waiting for your personal touch and some TLC to bring it back to life. Enjoy a spacious deck, screened patio, fenced back yard, ramp for ease of entry, new Water softener system, Refrigerator, Washer, Dryer, extra parking—perfect for your boat—and easy access to the lake. Cape Royale offers a host of amenities, including a marina, parks, and recreational facilities, making it the perfect retreat for lake lovers. Don't miss out on this incredible chance to create your dream lakeside getaway!
Location
State TX
County San Jacinto
Area Lake Livingston Area
Rooms
Bedroom Description All Bedrooms Down,Walk-In Closet
Other Rooms Living Area - 1st Floor, Utility Room in House
Master Bathroom Primary Bath: Tub/Shower Combo, Secondary Bath(s): Tub/Shower Combo
Kitchen Breakfast Bar, Island w/o Cooktop
Interior
Interior Features Dryer Included, High Ceiling, Refrigerator Included, Washer Included, Window Coverings
Heating Central Electric
Cooling Central Electric
Flooring Carpet, Vinyl
Exterior
Exterior Feature Back Yard, Back Yard Fenced, Controlled Subdivision Access, Patio/Deck, Porch, Private Driveway, Screened Porch, Side Yard, Subdivision Tennis Court, Wheelchair Access
Parking Features None
Carport Spaces 2
Garage Description Additional Parking, Double-Wide Driveway
Roof Type Composition
Street Surface Asphalt,Curbs
Accessibility Manned Gate
Private Pool No
Building
Lot Description Cleared, Cul-De-Sac, Subdivision Lot
Dwelling Type Free Standing
Story 1
Foundation Pier & Beam
Lot Size Range 0 Up To 1/4 Acre
Sewer Public Sewer
Structure Type Wood
New Construction No
Schools
Elementary Schools James Street Elementary School
Middle Schools Lincoln Junior High School
High Schools Coldspring-Oakhurst High School
School District 101 - Coldspring-Oakhurst Consolidated
Others
HOA Fee Include Clubhouse,On Site Guard,Recreational Facilities
Senior Community No
Restrictions Restricted
Tax ID 51996
Energy Description Ceiling Fans,Digital Program Thermostat
Acceptable Financing Cash Sale, Conventional
Tax Rate 1.7445
Disclosures Mud, Sellers Disclosure
Listing Terms Cash Sale, Conventional
Financing Cash Sale,Conventional
Special Listing Condition Mud, Sellers Disclosure





