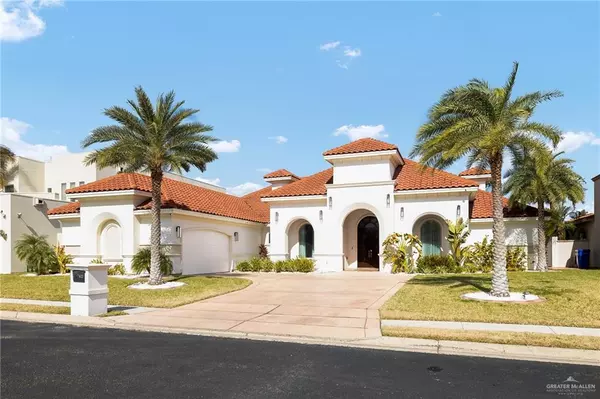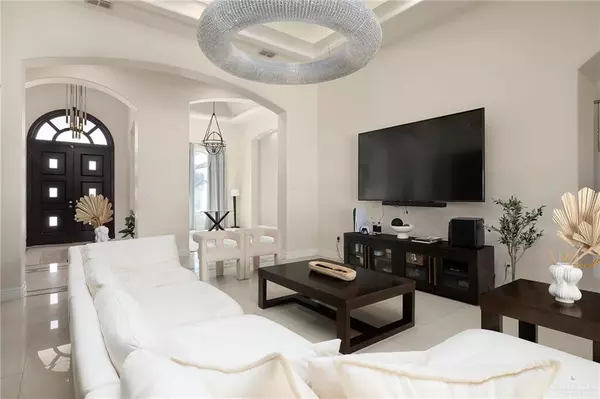412 Warbler AVE Mcallen, TX 78504
UPDATED:
01/27/2025 03:49 PM
Key Details
Property Type Single Family Home
Sub Type Single Family Residence
Listing Status Active
Purchase Type For Sale
Square Footage 3,784 sqft
Subdivision Trenton Village
MLS Listing ID 459893
Bedrooms 4
Full Baths 3
Half Baths 1
HOA Fees $370/ann
HOA Y/N Yes
Originating Board Greater McAllen
Year Built 2018
Annual Tax Amount $16,607
Tax Year 2025
Lot Size 0.269 Acres
Acres 0.2686
Property Description
Location
State TX
County Hidalgo
Community Curbs, Sidewalks, Street Lights
Rooms
Dining Room Living Area(s): 2
Interior
Interior Features Entrance Foyer, Countertops (Granite), Ceiling Fan(s), Decorative/High Ceilings, Dryer, Office/Study, Split Bedrooms, Walk-In Closet(s), Washer
Heating Central, Electric
Cooling Central Air, Electric
Flooring Porcelain Tile, Saltillo Tile
Appliance Gas Water Heater, Water Heater (In Garage), Dishwasher, Microwave, Oven-Single, Stove/Range-Gas
Laundry Laundry Room
Exterior
Exterior Feature Sprinkler System
Garage Spaces 2.0
Fence Masonry
Community Features Curbs, Sidewalks, Street Lights
View Y/N No
Roof Type Clay Tile
Total Parking Spaces 2
Garage Yes
Building
Lot Description Curb & Gutters, Mature Trees, Professional Landscaping, Sidewalks, Sprinkler System
Faces From the corner of Trenton Rd and North 4th St.- Go North on 4th St to Warbler. Go West on Warbler.
Story 1
Foundation Slab
Sewer City Sewer
Water Public
Structure Type Stucco
New Construction No
Schools
Elementary Schools Gonzalez
Middle Schools Cathey
High Schools Memorial H.S.
Others
Tax ID T688000000001500
Security Features Smoke Detector(s)




