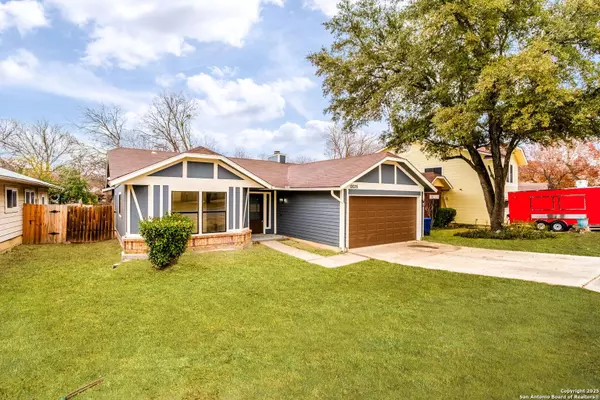10035 Aztec Village San Antonio, TX 78245
UPDATED:
01/31/2025 08:06 AM
Key Details
Property Type Single Family Home
Sub Type Single Residential
Listing Status Active
Purchase Type For Sale
Square Footage 1,604 sqft
Price per Sqft $165
Subdivision Heritage Northwest
MLS Listing ID 1836145
Style One Story
Bedrooms 3
Full Baths 2
Construction Status Pre-Owned
Year Built 1986
Annual Tax Amount $5,601
Tax Year 2024
Lot Size 5,998 Sqft
Property Description
Location
State TX
County Bexar
Area 0200
Rooms
Master Bathroom Main Level 12X9 Shower Only, Double Vanity
Master Bedroom Main Level 12X13 DownStairs, Ceiling Fan
Bedroom 2 Main Level 10X8
Bedroom 3 Main Level 9X13
Living Room Main Level 18X16
Dining Room Main Level 10X9
Kitchen Main Level 12X9
Family Room Main Level 15X25
Interior
Heating Central
Cooling One Central
Flooring Vinyl
Inclusions Ceiling Fans, Washer Connection, Dryer Connection, Stove/Range
Heat Source Electric
Exterior
Parking Features Attached
Pool None
Amenities Available None
Roof Type Composition
Private Pool N
Building
Foundation Slab
Sewer City
Water City
Construction Status Pre-Owned
Schools
Elementary Schools Murnin
Middle Schools Pease E. M.
High Schools Stevens
School District Northside
Others
Acceptable Financing Conventional, FHA, VA, Cash
Listing Terms Conventional, FHA, VA, Cash




