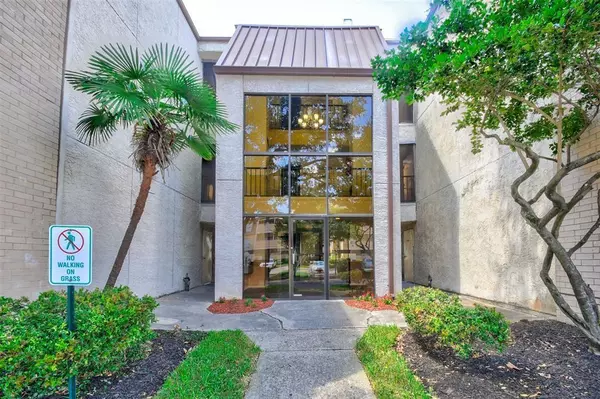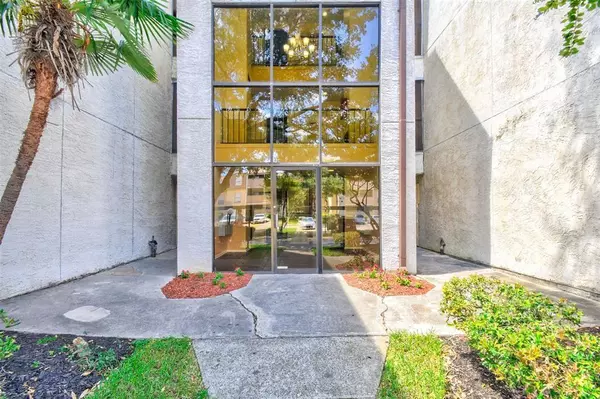8517 Hearth DR #31 Houston, TX 77054
UPDATED:
01/06/2025 07:21 PM
Key Details
Property Type Condo, Townhouse
Sub Type Townhouse Condominium
Listing Status Active
Purchase Type For Rent
Square Footage 1,092 sqft
Subdivision Hearthwood Condo Sec 01
MLS Listing ID 18878156
Style Traditional
Bedrooms 2
Full Baths 2
Rental Info Long Term,One Year
Year Built 1979
Available Date 2024-06-07
Lot Size 14.791 Acres
Acres 14.7915
Property Description
Location
State TX
County Harris
Area Medical Center Area
Rooms
Bedroom Description 1 Bedroom Down - Not Primary BR,All Bedrooms Down,Primary Bed - 1st Floor
Interior
Interior Features Elevator
Heating Central Electric
Cooling Central Electric
Flooring Carpet
Appliance Electric Dryer Connection
Exterior
Exterior Feature Balcony
Utilities Available None Provided
View North
Street Surface Asphalt,Concrete
Private Pool No
Building
Lot Description Other
Faces South
Story 1
Sewer Public Sewer
Water Public Water
New Construction No
Schools
Elementary Schools Longfellow Elementary School (Houston)
Middle Schools Pershing Middle School
High Schools Bellaire High School
School District 27 - Houston
Others
Pets Allowed Not Allowed
Senior Community No
Restrictions Deed Restrictions
Tax ID 114-153-014-0013
Disclosures No Disclosures
Special Listing Condition No Disclosures
Pets Allowed Not Allowed





