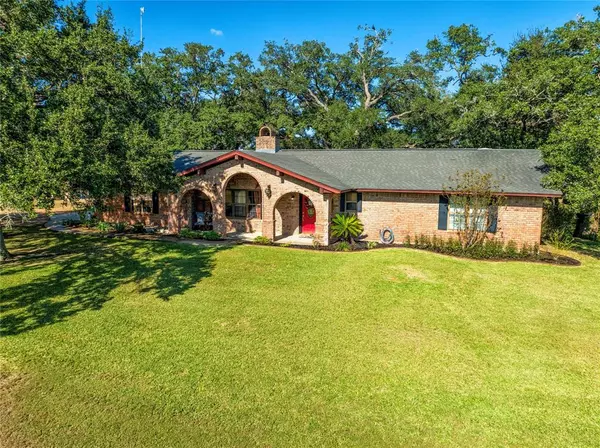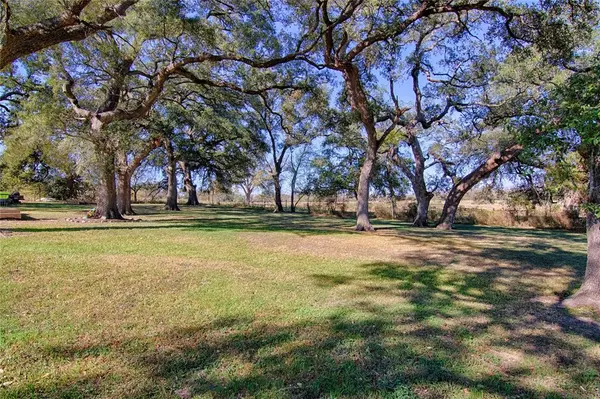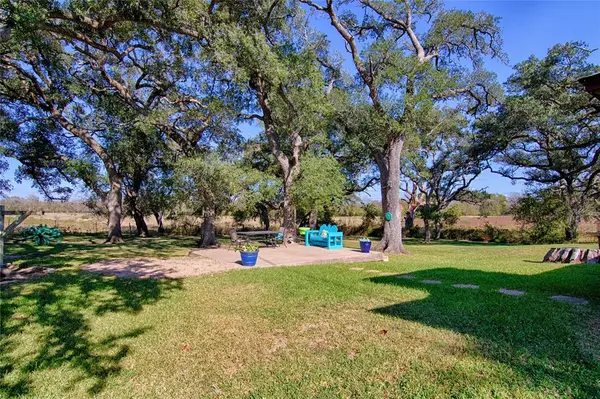3478 US Highway 90a W Hallettsville, TX 77964
UPDATED:
12/05/2024 09:00 AM
Key Details
Property Type Single Family Home
Listing Status Active
Purchase Type For Sale
Square Footage 2,196 sqft
Price per Sqft $182
Subdivision Na
MLS Listing ID 83329836
Style Ranch,Traditional
Bedrooms 3
Full Baths 2
Half Baths 1
Year Built 1981
Annual Tax Amount $2,603
Tax Year 2024
Lot Size 1.981 Acres
Acres 1.981
Property Description
Location
State TX
County Lavaca
Rooms
Bedroom Description All Bedrooms Down
Other Rooms 1 Living Area, Breakfast Room, Entry, Family Room, Formal Dining, Utility Room in House
Master Bathroom Half Bath, Primary Bath: Shower Only, Secondary Bath(s): Tub/Shower Combo
Kitchen Breakfast Bar, Island w/ Cooktop
Interior
Interior Features High Ceiling
Heating Central Electric
Cooling Central Electric
Flooring Laminate
Fireplaces Number 1
Exterior
Parking Features Attached Garage
Garage Spaces 1.0
Roof Type Composition
Private Pool No
Building
Lot Description Other
Dwelling Type Free Standing
Story 1
Foundation Slab
Lot Size Range 1 Up to 2 Acres
Sewer Septic Tank
Water Well
Structure Type Brick
New Construction No
Schools
Elementary Schools Vysehrad Elementary School
Middle Schools Vysehrad Elementary School
School District 1006 - Vysehrad
Others
Senior Community No
Restrictions No Restrictions
Tax ID R12686
Acceptable Financing Cash Sale, Conventional, FHA, VA
Tax Rate 1.3214
Disclosures Sellers Disclosure
Listing Terms Cash Sale, Conventional, FHA, VA
Financing Cash Sale,Conventional,FHA,VA
Special Listing Condition Sellers Disclosure





