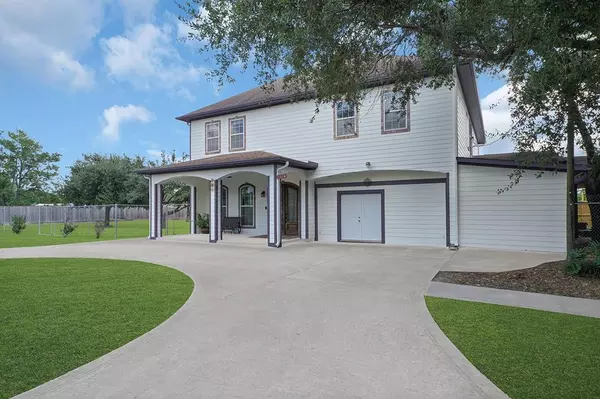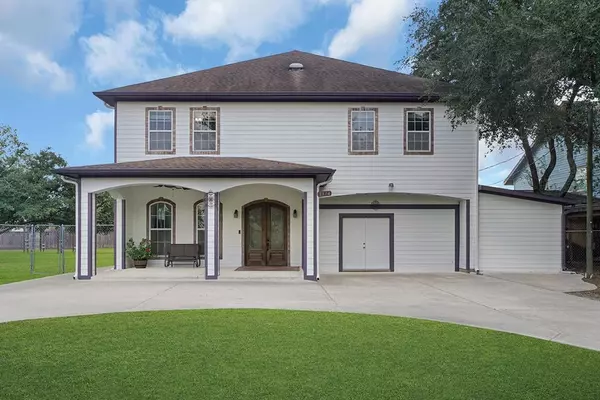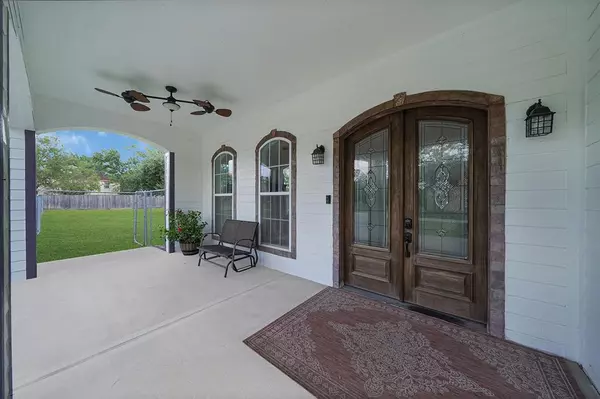1374 N Battlebell RD Highlands, TX 77562

UPDATED:
12/06/2024 09:52 PM
Key Details
Property Type Single Family Home
Listing Status Active
Purchase Type For Sale
Square Footage 5,118 sqft
Price per Sqft $97
Subdivision Elena Fruit & Cotton Farms C
MLS Listing ID 66083388
Style Traditional
Bedrooms 4
Full Baths 4
Half Baths 1
Year Built 1996
Annual Tax Amount $9,815
Tax Year 2023
Lot Size 0.788 Acres
Acres 0.7883
Property Description
The fully customized interior highlights thoughtful design throughout, featuring an expansive open-concept living area perfect for hosting gatherings, a gourmet kitchen with premium finishes and appliances, and plenty of natural light pouring in through oversized windows.
Step outside to your backyard oasis, complete with a stunning saltwater fiberglass inground pool, perfect for relaxing or entertaining in style. With plenty of space for lounging and outdoor activities, this home offers the ultimate retreat without ever leaving your property.
Don’t miss the chance to own this extraordinary home that combines space, style, and limitless potential. Schedule your private showing today!
Location
State TX
County Harris
Area Baytown/Harris County
Rooms
Bedroom Description All Bedrooms Up,En-Suite Bath,Primary Bed - 2nd Floor,Walk-In Closet
Other Rooms 1 Living Area, Media, Utility Room in House
Master Bathroom Half Bath, Primary Bath: Double Sinks, Primary Bath: Jetted Tub, Primary Bath: Separate Shower, Secondary Bath(s): Shower Only
Kitchen Island w/ Cooktop, Pantry, Walk-in Pantry
Interior
Interior Features Crown Molding, Formal Entry/Foyer, High Ceiling
Heating Central Gas
Cooling Central Gas
Flooring Tile, Wood
Exterior
Exterior Feature Back Yard Fenced, Covered Patio/Deck, Fully Fenced, Patio/Deck, Porch
Parking Features None
Pool Fiberglass
Roof Type Wood Shingle
Street Surface Asphalt,Gutters
Private Pool Yes
Building
Lot Description Cleared
Dwelling Type Free Standing
Story 2
Foundation Slab
Lot Size Range 1/2 Up to 1 Acre
Water Public Water
Structure Type Other
New Construction No
Schools
Elementary Schools Hopper/Highlands Elementary School
Middle Schools Highlands Junior High School
High Schools Goose Creek Memorial
School District 23 - Goose Creek Consolidated
Others
Senior Community No
Restrictions Mobile Home Allowed,No Restrictions
Tax ID 059-140-019-0038
Energy Description Ceiling Fans
Acceptable Financing Cash Sale, Conventional, FHA, Seller May Contribute to Buyer's Closing Costs, VA
Tax Rate 2.2029
Disclosures Sellers Disclosure
Listing Terms Cash Sale, Conventional, FHA, Seller May Contribute to Buyer's Closing Costs, VA
Financing Cash Sale,Conventional,FHA,Seller May Contribute to Buyer's Closing Costs,VA
Special Listing Condition Sellers Disclosure

GET MORE INFORMATION





