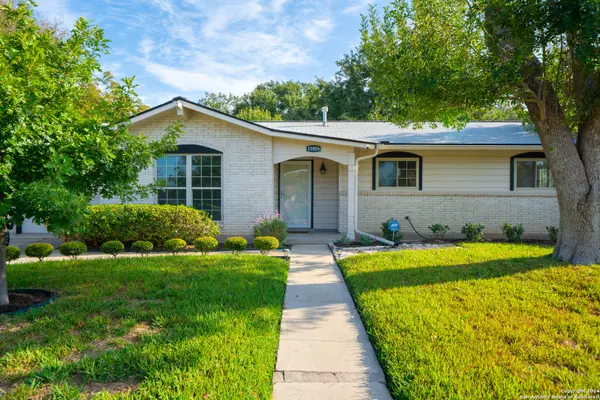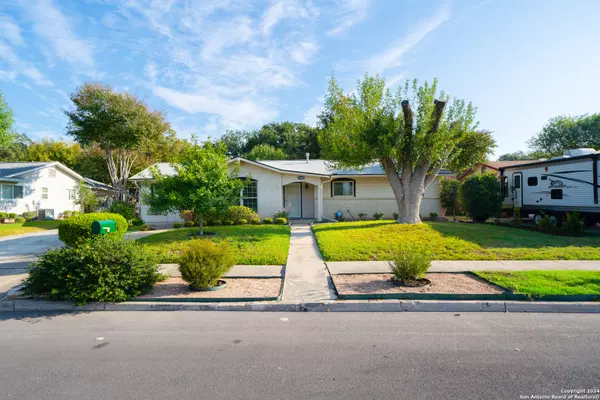10806 BRIARWAY DR San Antonio, TX 78217-2832
UPDATED:
01/20/2025 08:06 AM
Key Details
Property Type Single Family Home
Sub Type Single Residential
Listing Status Active
Purchase Type For Sale
Square Footage 1,666 sqft
Price per Sqft $162
Subdivision Oak Grove
MLS Listing ID 1823547
Style One Story,Traditional
Bedrooms 3
Full Baths 2
Construction Status Pre-Owned
Year Built 1971
Annual Tax Amount $6,109
Tax Year 2024
Lot Size 9,234 Sqft
Property Description
Location
State TX
County Bexar
Area 1500
Rooms
Master Bathroom Main Level 8X6 Shower Only, Single Vanity
Master Bedroom Main Level 12X11 DownStairs, Ceiling Fan, Full Bath
Bedroom 2 Main Level 10X11
Bedroom 3 Main Level 11X11
Living Room Main Level 20X19
Dining Room Main Level 10X9
Kitchen Main Level 9X6
Interior
Heating Central
Cooling One Central
Flooring Carpeting, Saltillo Tile, Ceramic Tile, Laminate
Inclusions Ceiling Fans, Chandelier, Washer Connection, Dryer Connection, Stove/Range, Gas Cooking
Heat Source Electric
Exterior
Exterior Feature Covered Patio, Chain Link Fence, Mature Trees
Parking Features One Car Garage
Pool None
Amenities Available None
Roof Type Composition
Private Pool N
Building
Foundation Slab
Sewer Sewer System
Water Water System
Construction Status Pre-Owned
Schools
Elementary Schools Oak Grove
Middle Schools Garner
High Schools Macarthur
School District North East I.S.D
Others
Acceptable Financing Conventional, FHA, VA, Cash
Listing Terms Conventional, FHA, VA, Cash




