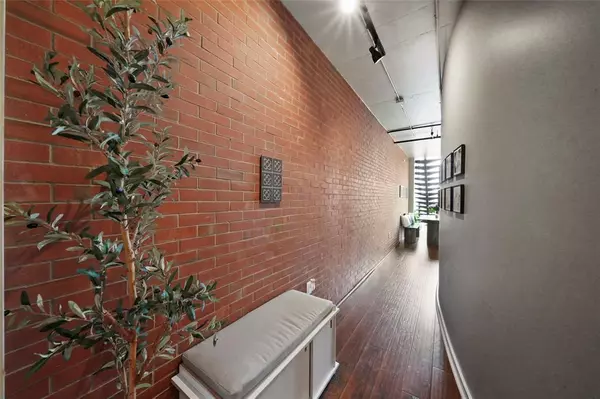2000 Bagby St ST #7418 Houston, TX 77002
OPEN HOUSE
Sat Nov 23, 12:00pm - 2:00pm
UPDATED:
11/19/2024 03:37 PM
Key Details
Property Type Condo
Sub Type Mid/Hi-Rise Condominium
Listing Status Active
Purchase Type For Rent
Square Footage 1,872 sqft
Subdivision Rise
MLS Listing ID 46422572
Style Contemporary/Modern
Bedrooms 2
Full Baths 2
Rental Info Long Term,One Year
Year Built 2004
Available Date 2024-11-04
Lot Size 0.926 Acres
Acres 0.926
Property Description
Location
State TX
County Harris
Area Midtown - Houston
Building/Complex Name RISE LOFTS
Rooms
Bedroom Description 1 Bedroom Down - Not Primary BR,En-Suite Bath,Primary Bed - 2nd Floor,Walk-In Closet
Other Rooms 1 Living Area, Entry, Home Office/Study, Kitchen/Dining Combo, Living Area - 1st Floor, Loft, Utility Room in House
Master Bathroom Full Secondary Bathroom Down, Hollywood Bath, Primary Bath: Double Sinks, Primary Bath: Separate Shower, Primary Bath: Soaking Tub, Secondary Bath(s): Tub/Shower Combo, Vanity Area
Kitchen Breakfast Bar, Island w/o Cooktop, Kitchen open to Family Room, Pantry
Interior
Interior Features Brick Walls, Concrete Walls
Heating Central Electric
Cooling Central Electric
Exterior
Exterior Feature Balcony/Terrace, Controlled Subdivision Access, Outdoor Kitchen, Patio/Deck, Service Elevator, Spa/Hot Tub, Trash Chute
Garage Attached Garage
Garage Spaces 2.0
Garage Description Auto Driveway Gate, EV Charging Station
Utilities Available None Provided
View North
Street Surface Concrete,Curbs
Private Pool No
Building
Lot Description Street
Faces South
Story 2
Sewer Public Sewer
Water Public Water
New Construction No
Schools
Elementary Schools Gregory-Lincoln Elementary School
Middle Schools Gregory-Lincoln Middle School
High Schools Heights High School
School District 27 - Houston
Others
Pets Allowed Case By Case Basis
Senior Community No
Restrictions Restricted
Tax ID 127-887-000-0053
Energy Description Ceiling Fans,Digital Program Thermostat,Energy Star Appliances,Energy Star/CFL/LED Lights
Disclosures No Disclosures
Special Listing Condition No Disclosures
Pets Description Case By Case Basis

GET MORE INFORMATION





