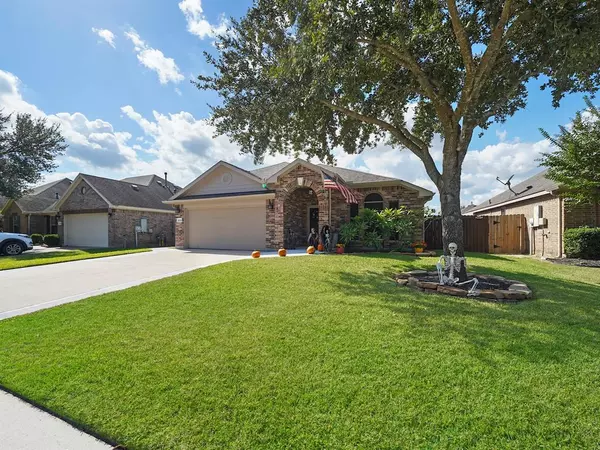4036 Palmetto CT Dickinson, TX 77539
UPDATED:
11/16/2024 06:07 PM
Key Details
Property Type Single Family Home
Listing Status Active
Purchase Type For Sale
Square Footage 2,071 sqft
Price per Sqft $161
Subdivision Bentwood At Bay Colony Sec 3
MLS Listing ID 30189818
Style Contemporary/Modern
Bedrooms 3
Full Baths 2
HOA Fees $325/ann
HOA Y/N 1
Year Built 2012
Annual Tax Amount $6,538
Tax Year 2023
Lot Size 6,900 Sqft
Acres 0.1584
Property Description
Location
State TX
County Galveston
Area Dickinson
Rooms
Bedroom Description All Bedrooms Down
Other Rooms Home Office/Study
Master Bathroom Bidet, Full Secondary Bathroom Down, Vanity Area
Den/Bedroom Plus 4
Kitchen Island w/o Cooktop, Pantry, Walk-in Pantry
Interior
Heating Central Gas
Cooling Central Electric
Flooring Vinyl Plank
Exterior
Exterior Feature Covered Patio/Deck, Patio/Deck, Porch
Garage Attached Garage
Garage Spaces 2.0
Garage Description Auto Garage Door Opener, Double-Wide Driveway
Roof Type Composition
Street Surface Concrete,Curbs,Gutters
Private Pool No
Building
Lot Description Cleared
Dwelling Type Free Standing
Faces East
Story 1
Foundation Slab
Lot Size Range 0 Up To 1/4 Acre
Sewer Public Sewer
Water Public Water, Water District
Structure Type Brick
New Construction No
Schools
Elementary Schools Lobit Elementary School
Middle Schools Lobit Middle School
High Schools Dickinson High School
School District 17 - Dickinson
Others
Senior Community No
Restrictions Deed Restrictions
Tax ID 1759-0003-0025-000
Acceptable Financing Cash Sale, Conventional, FHA, VA
Tax Rate 2.4123
Disclosures Mud, Sellers Disclosure
Listing Terms Cash Sale, Conventional, FHA, VA
Financing Cash Sale,Conventional,FHA,VA
Special Listing Condition Mud, Sellers Disclosure

GET MORE INFORMATION





