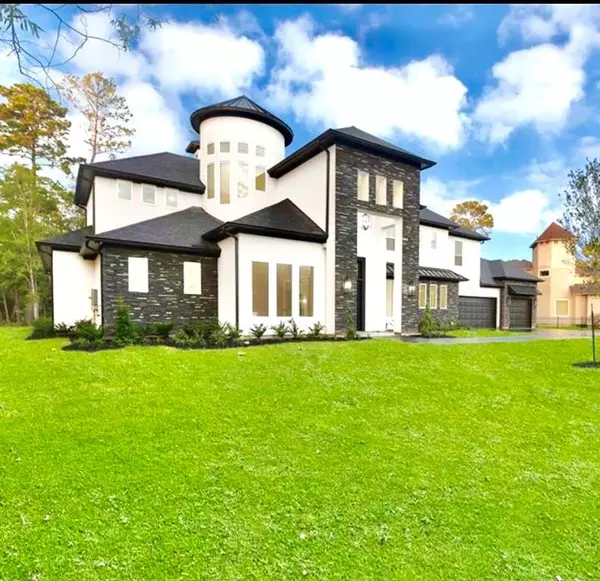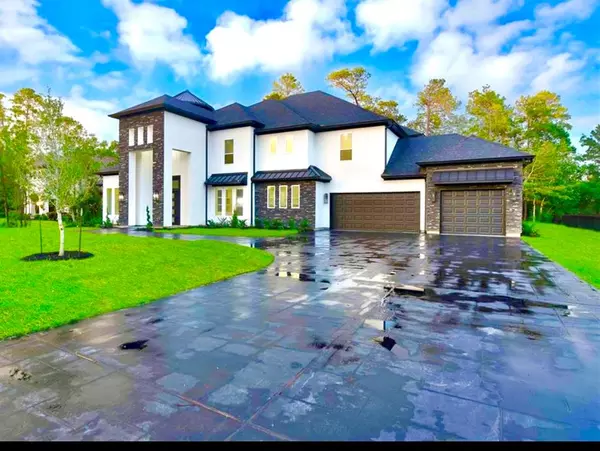5611 White Birch RUN Spring, TX 77386
OPEN HOUSE
Sun Dec 22, 3:00pm - 5:00pm
UPDATED:
11/25/2024 07:13 PM
Key Details
Property Type Single Family Home
Listing Status Active
Purchase Type For Sale
Square Footage 6,600 sqft
Price per Sqft $286
Subdivision Benders Landing Estates 04
MLS Listing ID 43675121
Style Contemporary/Modern,Mediterranean,Traditional
Bedrooms 5
Full Baths 5
Half Baths 3
HOA Fees $1,500/ann
HOA Y/N 1
Year Built 2024
Annual Tax Amount $4,174
Tax Year 2024
Lot Size 1.056 Acres
Acres 1.0559
Property Description
5 -bedrooms - 5 full baths 3 half baths guest suite first floor * Custom cabinets in a very great location!! Picture yourself here in your DREAM HOME in Benders Landing Estates. Very quiet st l
Clubhouse within walking distance with all the amenities, Swimming Pool, Workout Facility, Tennis & Basketball Courts, Park & Pavillion 72 Acre Stocked Lake, Exemplary Conroe ISD Schools, Easy access to The Woodlands, I-45, 99, and Hardy. Easy access in and out of the neighborhood. Very sought-after neighborhood airport, and ExxonMobil Campus. Not located in a flood zone. Enjoy the peaceful surroundings of Bender Landing Estates! Enjoy the tranquility of Country Living without having to leave the city. Your custom dream home awaits!
No mud TAXES Grand Oaks High School. Gorgeous home is a must see -picture yourself here .
Location
State TX
County Montgomery
Area Spring Northeast
Rooms
Bedroom Description 2 Bedrooms Down,En-Suite Bath,Primary Bed - 1st Floor,Primary Bed - 2nd Floor
Other Rooms 1 Living Area, Butlers Pantry, Family Room, Formal Dining, Gameroom Up, Guest Suite, Home Office/Study, Media, Utility Room in House
Master Bathroom Full Secondary Bathroom Down, Half Bath, Primary Bath: Tub/Shower Combo, Secondary Bath(s): Double Sinks, Secondary Bath(s): Separate Shower, Two Primary Baths
Den/Bedroom Plus 6
Kitchen Kitchen open to Family Room, Pots/Pans Drawers, Soft Closing Cabinets, Soft Closing Drawers, Under Cabinet Lighting, Walk-in Pantry
Interior
Interior Features 2 Staircases, High Ceiling, Prewired for Alarm System
Heating Central Gas
Cooling Central Electric
Flooring Carpet, Tile, Wood
Fireplaces Number 1
Fireplaces Type Gas Connections, Mock Fireplace
Exterior
Exterior Feature Porch, Sprinkler System
Garage Attached Garage, Oversized Garage
Garage Spaces 3.0
Garage Description Double-Wide Driveway
Roof Type Composition
Street Surface Asphalt
Private Pool No
Building
Lot Description Cleared, Wooded
Dwelling Type Free Standing
Story 2
Foundation Slab
Lot Size Range 1 Up to 2 Acres
Builder Name DAHER CUSTOM HOMES BUILDERS,LLC
Sewer Septic Tank
Water Public Water
Structure Type Stone,Stucco
New Construction Yes
Schools
Elementary Schools Hines Elementary
Middle Schools York Junior High School
High Schools Grand Oaks High School
School District 11 - Conroe
Others
HOA Fee Include Clubhouse,Courtesy Patrol,Recreational Facilities
Senior Community No
Restrictions Deed Restrictions
Tax ID 2572-04-27200
Energy Description HVAC>13 SEER,HVAC>15 SEER,Insulated/Low-E windows,Insulation - Spray-Foam,Radiant Attic Barrier,Tankless/On-Demand H2O Heater
Acceptable Financing Cash Sale, Conventional, Seller May Contribute to Buyer's Closing Costs, USDA Loan, VA
Tax Rate 1.5757
Disclosures No Disclosures, Sellers Disclosure
Green/Energy Cert Energy Star Qualified Home
Listing Terms Cash Sale, Conventional, Seller May Contribute to Buyer's Closing Costs, USDA Loan, VA
Financing Cash Sale,Conventional,Seller May Contribute to Buyer's Closing Costs,USDA Loan,VA
Special Listing Condition No Disclosures, Sellers Disclosure

GET MORE INFORMATION





